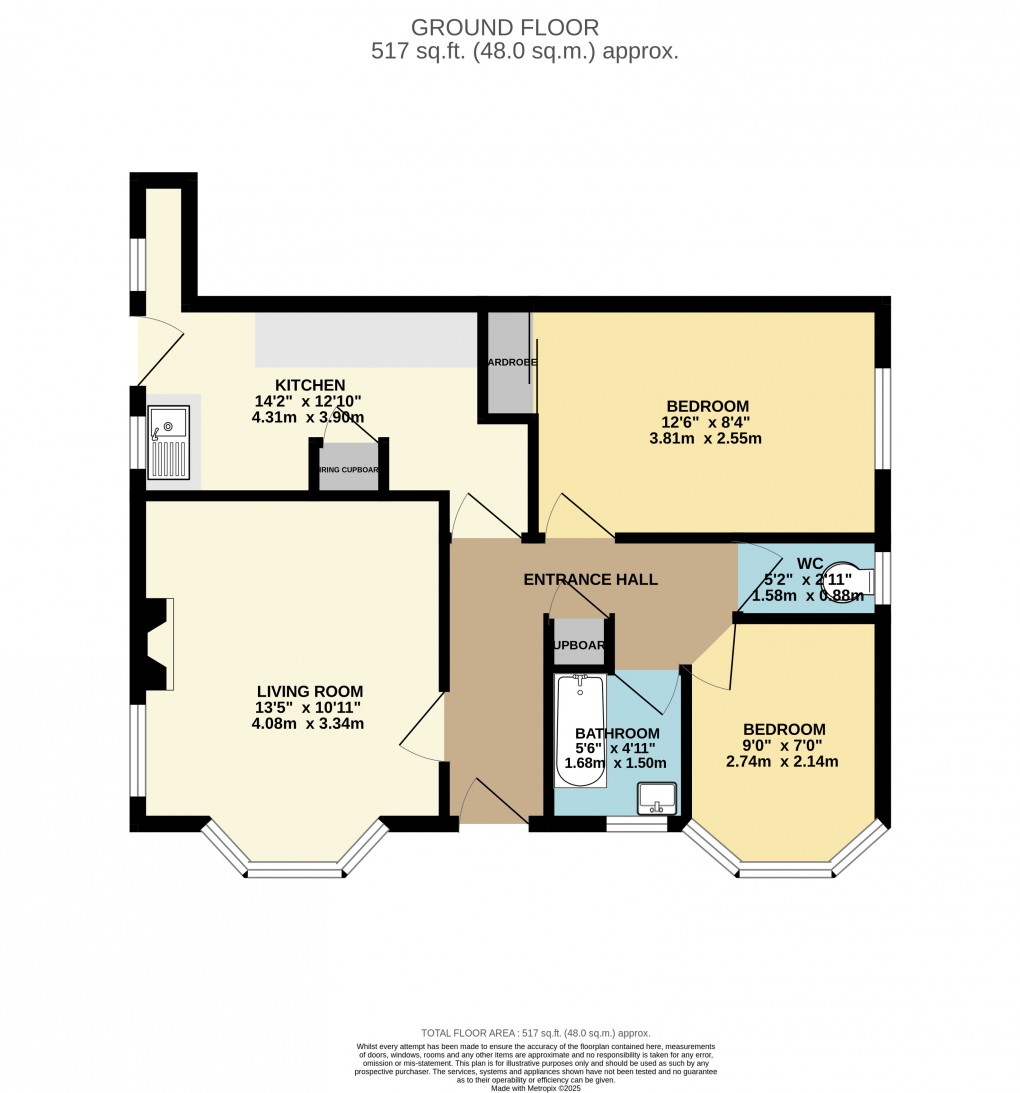Description
- Ground floor apartment
- Two bedrooms
- Driveway parking & garage
- Attractive private garden & courtyard
- Short walk to town centre and amenities
- No onward chain
- Tenure: Share of Freehold
Two Bedroom ground floor apartment with parking, garage and private garden situated a short walk from the town centre, beach and local amenities.
67 Harepath Road is an attractive two bedroom ground floor apartment situated in the heart of Seaton and benefits from its own detached garage and parking, alongside an attractive private garden and courtyard.
The property is conveniently located nearby to the local doctors’ surgery and nearby convenience shop, and just a short walk from the town centre, shops and seafront.
The property has gas central heating and uPVC double glazing throughout and benefits from no onward chain.
A private front door leads in from the garden into the entrance hall with block wooden flooring and built in storage cupboard. The living room/diner is situated to the front and benefits from a dual aspect with central feature bay window alongside exposed timber flooring, woodburner and serving hatch to the kitchen.
The kitchen has tiled flooring throughout and a door leading out to the rear courtyard. It is fully fitted with a range of matching base and wall units, laminate worktops and sink, alongside an integrated oven with gas hob and extractor over, space for fridge freezer and space for an undercounter appliance. A large store cupboard is also situated off of the kitchen housing the gas central heating boiler.
The property benefits from two bedrooms- bedroom 1 looks out over the side of the property and has built in storage, whilst bedroom 2 faces the front with a bay window.
There is modern fitted bathroom with part tiled walls, laminate flooring, bath with shower over, wash hand basin and heated towel rail alongside a separate WC.
Detached garage:
The property benefits from a detached single garage (2.44m x 4.90m) with up and over door, window and pedestrian door leading to the side courtyard. Hardstanding parking for 1 or 2 vehicles in tandem is situated in front of the garage to the side of the property. Steps with handrail and an iron pedestrian gate give access from the driveway to the garden.
Outside:
The property sits in an elevated position on the corner of Wychall Orchard and Harepath Road with a private garden to the front with retaining wall. The pretty garden is mainly laid to gravel and is carefully planted with a range of mature flowering shrubs, trees and hedges affording plenty of privacy surrounded by wooden picket fence border. A paved pathway leads up from an iron gate providing pedestrian access from Wychall Orchard. This pathway wraps around the property to the side where there is a wooden pedestrian gate leading to the rear sunny courtyard. The courtyard is fully paved with planted tree and outside tap.
Tenure: This property benefits from a 1/5 share of the freehold with a 999 year lease commencing in 1986 and is managing by Wychall Orchard Flats.
Ground rent: £5.00 per annum
Service charge: £510.00 per annum reviewed every October during the management company AGM.
N.B Please note that holiday lets are not permitted.
Council Tax: We are advised that this property is in council tax band A. East Devon District Council.
Services: We are advised that all mains services are connected.
Floorplan

EPC
To discuss this property call us:
Market your property
with Fortnam Smith & Banwell
Book a market appraisal for your property today. Our virtual options are still available if you prefer.
