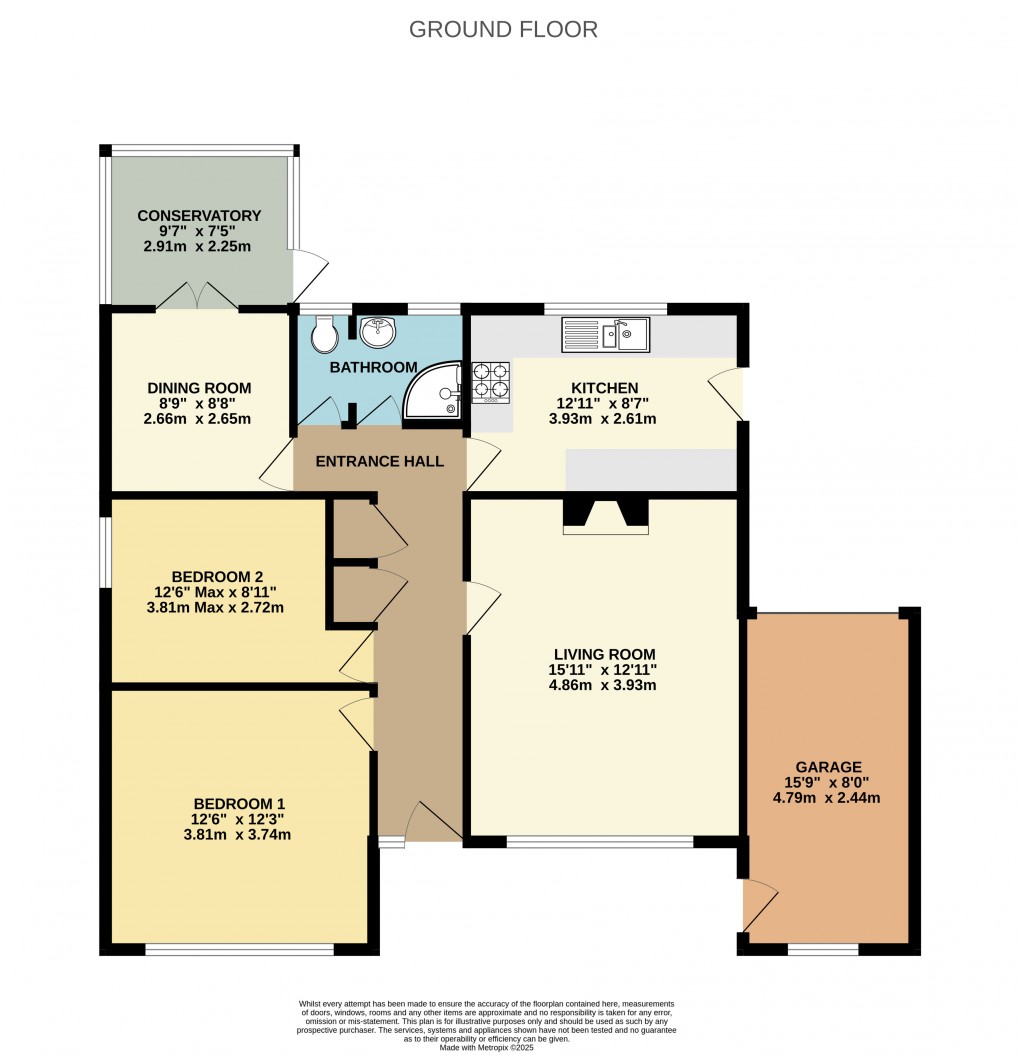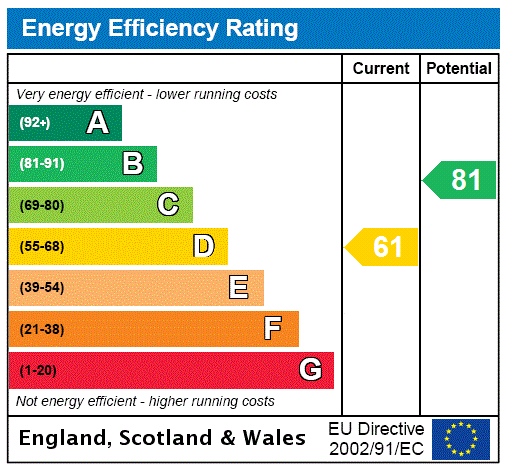Share:
Description
- Detached bungalow
- 2/3 bedrooms
- Front and Rear Gardens
- Garage and driveway parking
- Gas central heating and double glazing
- Level walking distance of town and seafront
- Tenure: Freehold
3 Colyford Road is a 2/3 bedroom brick built detached bungalow situated in a convenient central location with a short level walk to the town centre and seafront.
The property is set back from the road behind an attractive front garden and there is an enclosed private rear garden, with gated driveway and attached single garage.
The front door opens to the entrance hallway which gives access to all rooms, alongside a cloakroom cupboard, airing cupboard with slatted shelving and access to the loft via hatch.
The living room has a central fireplace with electric fire and large front facing picture window. The kitchen is fitted with a range of matching white gloss base and wall units, worktops and wash hand basin, alongside integrated oven with gas hob. There is also space and plumbing for a washing machine, alongside space for three other appliances. A door from the kitchen with steps down leads into the rear garden.
Bedroom 1 is a good-sized double room with picture window to the front of the property whilst bedroom 2 is slightly smaller with window to side. There is also a third bedroom which could also be used as a dining room or office. French doors from bedroom 3 lead into a conservatory with red tiled floor which overlooks and gives access to the rear garden.
There is a bathroom with two doors for access with WC, vanity unit with wash hand basin and walk in corner shower.
The property benefits from uPVC double glazing and gas central heating and is being sold with no onward chain.
Outside: Easy to maintain, gravelled front garden interspersed with flower, shrub beds, ornamental trees and with a block paved pathway leading to the front door and side wooden pedestrian gate.
The rear garden can be accessed via Valley View Close through large double opening wooden gates. It is fully enclosed with fencing and has block paved ample parking in front of the car port and attached garage.
The remaining rear West facing garden is partly laid to lawn with mature shrub beds to the rear and a wooden fence border. There is also an area of patio and gravel plus small areas of garden to either side of the bungalow alongside an outside tap.
Garage: Attached single garage with up and over door, power and light alongside front facing window and pedestrian door accessed via the front garden. Wooden car port to front of garage in rear garden.
Council Tax: We are advised that this property is in Council Tax Band C. East Devon District Council.
Services: We are advised that all mains services are connected.
Floorplan

EPC

To discuss this property call us:
Market your property
with Fortnam Smith & Banwell
Book a market appraisal for your property today. Our virtual options are still available if you prefer.
