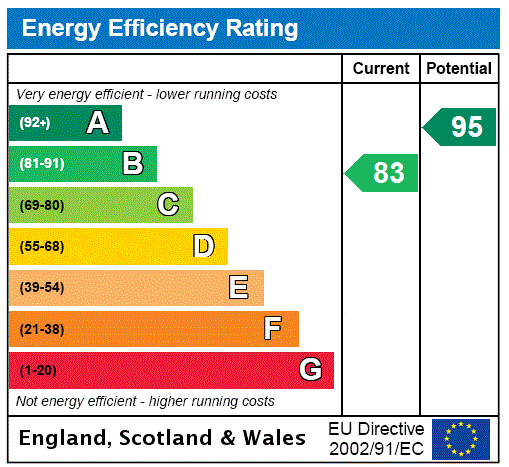Share:
Description
- Attractive Detached Recently Built House
- Buildwise 10 Year Warranty
- 3 Bedrooms
- Walking Distance to the Town Centre and Beach
- Views Towards the Axe Estuary & Surrounding
- Countryside
- Enclosed Rear Garden & Parking
- Tenure: Freehold
The Property:
139a Harepath Road was built to a high specification in 2022 and benefits from a ten year Buildwise warranty. This three bedroom house is well presented throughout and has been further improved by the addition of a single storey extension to the rear which provides a good sized dining room. The house is situated within easy reach of the town centre, Seafront and Beach, with lovely views looking towards the Axe Estuary, Axmouth, surrounding countryside and the sea in the distance.
An easy access pathway or a step leads to the front door with storm porch over. This opens to the entrance hall which has wood effect luxury vinyl tile flooring which flows through the entire ground floor. Immediately on the left is a downstairs WC and beyond this, stairs rise to the first floor. A door leads to the open plan downstairs space which incorporates a living room with large understairs cupboard, a kitchen and the dining room extension. The comprehensive Howdens kitchen is well equipped with a dishwasher, washing machine, double electric oven, gas hob, an integrated fridge/freezer and a separate drinks fridge. There are slimline worktops with matching upstands and tiling with 1.5 bowl enamel sink. £ A sub dividing wall with internal feature window, separates the living room from the dining room with a big archway providing access. This delightful extension has windows all around and sliding patio doors which afford views over the rear garden. In addition, there are fitted dark grey cupboards which match the feature window with a lantern skylight with integral lighting.
Stairs rise to the first floor landing with feature cut out wooden alcoves with lighting and an airing cupboard. There are three bedrooms on the first floor with the principal bedroom being a sizable double room with twin windows to the front which afford lovely far-reaching views looking towards the sea along Axe Cliffs, the Axe Estuary and countryside surrounding. Both Bedroom 2, and 3 are located at the rear of the property. In addition, there is a family bathroom with panelled bath, with large overhead shower and secondary hand held shower, WC and wash basin set above a floating vanity unit.
Outside: A block paved driveway leads to gravelled parking space to the left-hand side of the property and there is a bin storage space to the other side. A pedestrian gate at the front gives access to the rear garden as does the sliding patio door from the dining room. The rear garden has been fully landscaped with large paving slabs creating a large seating area adjacent to the dining room which is ideal for external entertaining. Low steps lead up to a slightly raised, paved further area which has low stone wall flower borders and a pergola with inset bench which again provides a lovely space for alfresco dining. Beyond this is a lawned area with raised flower beds and there is a garden shed at the lower level. Fencing provides a good deal of privacy to this thoughtfully designed garden.
Council Tax: We are advised that this property is in Council Tax Band D. East Devon District Council. 01404 515616
Services: We are advised that all mains services are connected.
What3Words: ///pleaser.think.hazelnuts
Floorplan
EPC

To discuss this property call us:
Market your property
with Fortnam Smith & Banwell
Book a market appraisal for your property today. Our virtual options are still available if you prefer.
