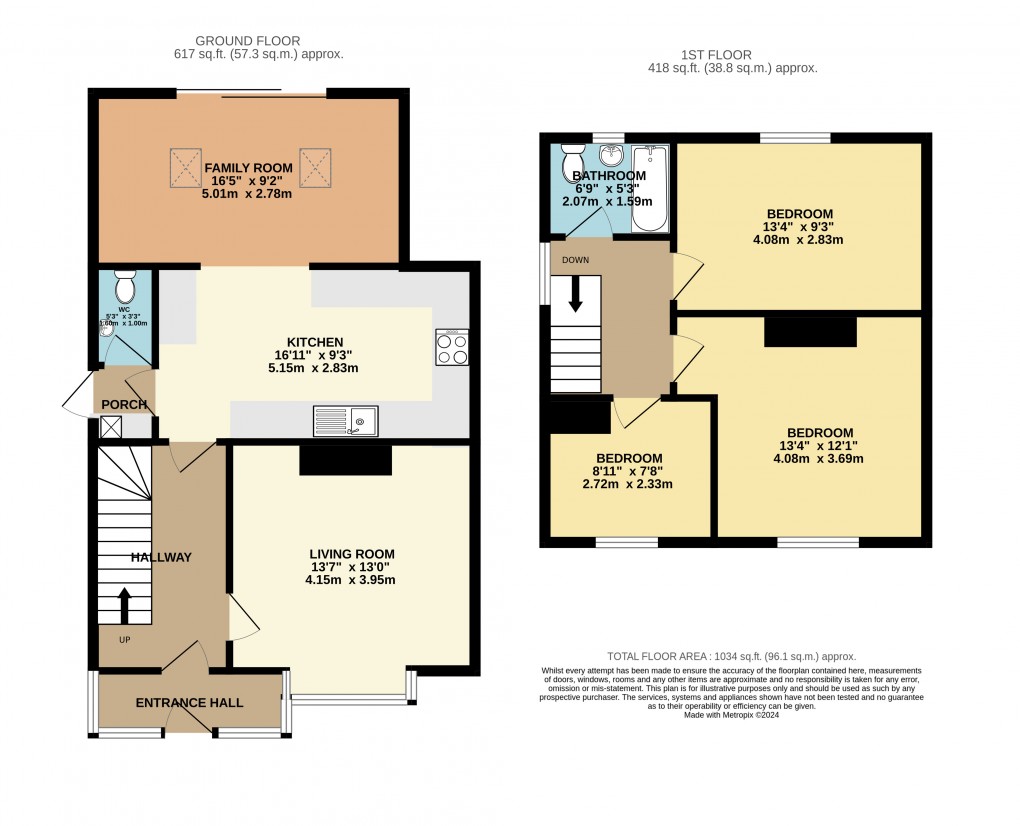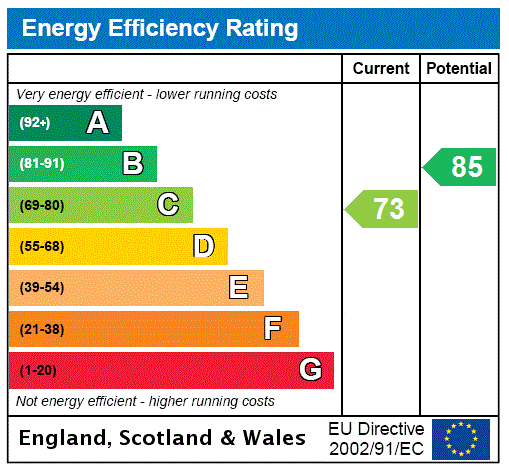Share:
Description
- Sizeable Semi Detached House
- 3 Bedrooms
- Open Plan Living Space
- New uPVC Glazing
- Parking For 2 Vehicles
- Situated On The Outskirts Of Seaton Within Easy Walking Distance Of The Town
- Tenure: Freehold
139 Harepath Road is a well presented 3 bedroom semi-detached house situated in the popular residential area on the outskirts of Seaton. This property was re-furbished by the previous owner and has been very well looked after by the current owner who has updated the uPVC glazing throughout.
A composite front door opens into the fully glazed entrance porch, a further door then provides access to the spacious entrance hall with stairs rising immediately to the first floor with alcove below for additional storage. A door to the right hand side opens in to the living room which benefits from a large bay window with uPVC shutter blinds, this room enjoys far reaching views across the valley and to the countryside beyond. This room also benefits from a modern cedar clad feature wall, alongside new carpets.
The open plan kitchen diner is located to the rear of the property and benefits from Karndean flooring as well as a matching range of grey base and wall units, with metro tiled splashback, inset ceramic Belfast style sink with draining board and breakfast bar. There are several integrated appliances including a fridge freezer, electric oven, induction hob with extractor fan overhead as well as a further set of units and worktop to one side with space and plumbing for a washing machine.
An opening leads through to the spacious family room extension which benefits from vaulted Velux windows alongside a set of fully glazed sliding patio doors providing access to the rear garden.
A door from the kitchen opens into a rear porch area which houses the gas fired central heating boiler with a further set of matching base units. A uPVC door provides access to the rear garden, whilst a further door opens into the separate WC with toilet and hand basin.
Stairs rise from the entrance hall to the first floor with window to one side, doors then lead off to all accommodation with loft hatch overhead. Bedroom one is a sizeable double room with a large picture window looking out to the Axe Estuary and countryside beyond, bedroom two is another good sized double room with a window looking out to the rear garden. Bedroom three is a smaller single room which enjoys the same views as bedroom one.
NB- Please note this property is of non standard construction.
Outside:
The front of the property is laid to gravel with parking for several vehicles and is accessed via a shared driveway next door, this area is bordered by mature hedging and benefits from a pedestrian gate providing access to the rear garden.
The rear garden benefits from a large patio area which can be accessed via the sliding patio doors from the family room creating a lovely al-fresco dining space. A low wall with shallow steps then rise to an area laid to lawn with a raised bed for flowering shrubs and plants alongside a mature apple tree, the entirety of the rear garden is bordered by fencing.
Council Tax: We are advised that the property is Council Tax Band C. East Devon District Council. Tel: 01404 515616.
Services: We are advised all mains services are connected
What3Words Directions: ///highlighted.imperious.totals
Floorplan

EPC

To discuss this property call us:
Market your property
with Fortnam Smith & Banwell
Book a market appraisal for your property today. Our virtual options are still available if you prefer.
