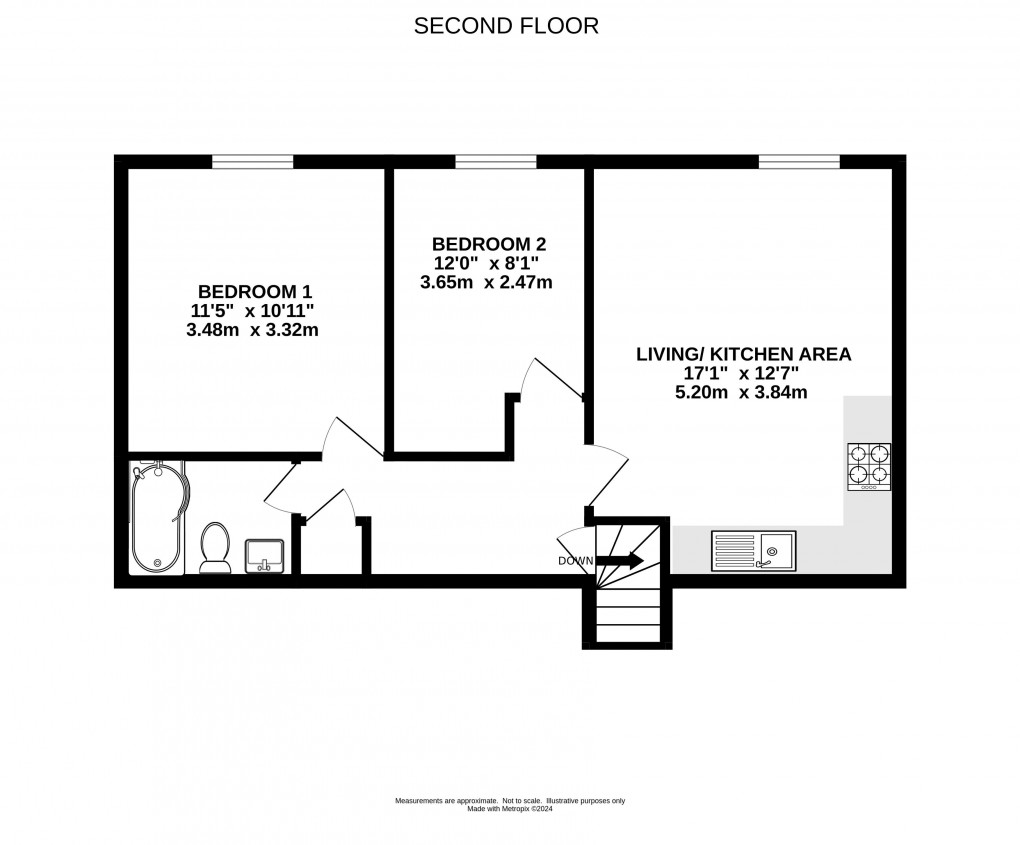Description
- SECOND FLOOR APARTMENT
- TWO DOUBLE BEDROOMS
- CHARACTER FEATURES
- A SHORT WALK TO THE TOWN & BEACHES
- GRADE II LISTED
- NO ONWARD CHAIN
- Tenure: Leasehold
A characterful flat situated within a Grade II listed building, situated in a prominent location just a short walk from the seafont and town centre.
44/45 Coombe Street is a substantial town centre property of considerable age and which fortunately still retains a variety of period features throughout. The building was subject to a model of major restoration some years ago, with the creation of the 3 self contained flats (including No. 3) to the upper floors, and great care taken to preserve the inherent character of the property whilst providing modern amenities. Unusually for Lyme Regis town centre, each flat has its own small garden area and separate store/utility.
A particular attraction of the property is its location, away from the main road yet just a 100 metre or so level walk from the seafront and the bottom of Broad Street (the main shopping street). Flat 3 can be found to the top floor of the building, and benefits from an open plan living kitchen area, two bedrooms and bathroom. The property is offered to the market with no onward chain.
Lyme Regis is famed for its many historic connections and character buildings, and of course, for its well known Cobb Harbour. As a resort, it is considered quite unspoilt, but has most of the shops and amenities that one could require. In addition to which there are numerous leisure activities including both sailing and power boat clubs, a cliff top golf course and a bowling club. The whole coastline with Lyme Regis and Charmouth at its centre has been designated a World Heritage Site commonly known as the Jurassic Coast. It lies approximately 5 miles from the market town of Axminster, with its main line railway connections to Waterloo (Approx. 2 3/4 hours). Taunton and Exeter are within a radius of about 30 miles with access to the M5 motorway and the county town of Dorchester is a similar distance. Locally there are excellent primary schools in Lyme Regis and Uplyme along with the well respected Woodroffe and Colyton Grammar Schools.
The accommodation briefly comprises:
Shared ground floor entrance from Coombe Street with door to:
Inner Hallway
Which leads to:
Rear Courtyard
Access to garden and short external staircase to:
FIRST FLOOR
Entrance Hall
Shared by Flats 2 and 3
Front door to Flat 2 and stairs to small landing with access to:
Flat 3
Hall
With radiator, electrical consumer unit, loft access and cupboard
housing boiler. Telephone intercom system.
Door to:
Living/Kitchen Area
17' 1'' x 12' 7'' (5.20m x 3.83m)
Living Area, single glazed wood framed windows, TV point, radiator, wall lights, exposed timber beams, telephone point. Kitchen with vinyl floor, matching wall and base units, inset single bowl stainless steel sink and drainer, integrated gas hob with cooker hood over and integrated electric oven. Tiling to splashbacks. Integrated fridge and slimline dishwasher. Washing machine.
Bedroom 1
11' 5'' x 10' 11'' (3.48m x 3.32m)
With radiator, single glazed wood framed windows, exposed beams, TV point.
Bedroom 2
12' 0'' x 8' 1'' (3.65m x 2.46m)
With radiator, single glazed wood framed windows, exposed beams.
Bathroom
With vinyl floor, heated ladder style towel rail, exposed beam, extractor fan, vanity unit with inset hand basin and WC. Panelled bath with shower over within showerboard surround.
Tenure
Local Authority: Dorset Council
Council Tax Band: C
Tenure: Leasehold
44-45 Coombe Street is a Grade II Listed Building. We understand the flat is held on a 999 year lease from 2002 at a ground rent of££30 p.a. We understand that there is a service charge which is variable. No pets are allowed in the flat.
Services
All mains services connected. Gas-fire central heating.
Agents Note
Please note we have not tested any apparatus, fixtures, fittings, or services. Interested parties must undertake their own investigation into the working order of these items. All measurements are approximate, photographs and floor plans are provided for guidance only.
Floorplan

EPC

To discuss this property call us:
Market your property
with Fortnam Smith & Banwell
Book a market appraisal for your property today. Our virtual options are still available if you prefer.
