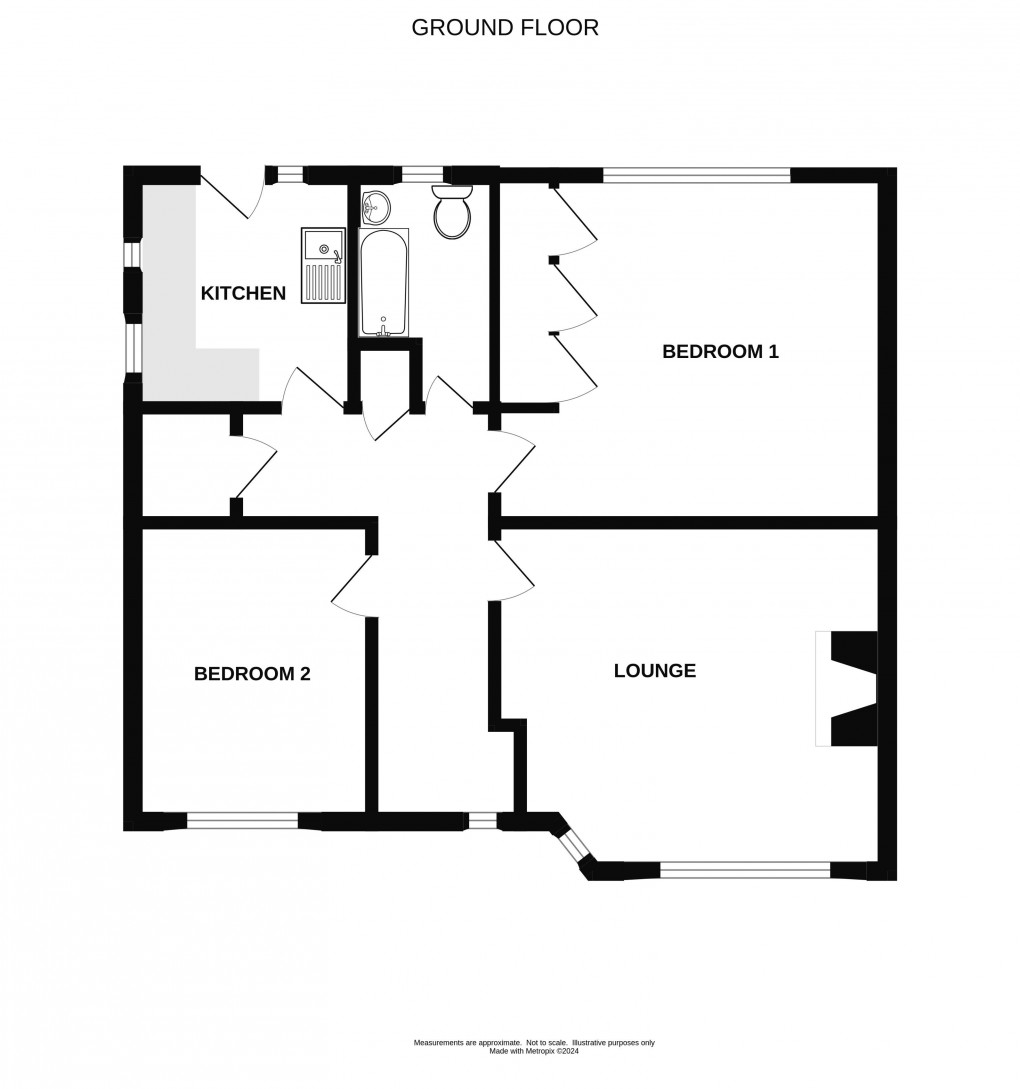Description
- GROUND FLOOR FLAT
- SUNNY FRONT & REAR GARDENS
- TWO DOUBLE BEDROOMS
- ALLOCATED PARKING SPACE
- VIEWS OVER THE TOWN TO THE SEA
- MAGNA HOUSING RESTRICTION
- Tenure: Leasehold
A well maintained two bedroom ground floor flat with sea views, parking and gardens, conveniently situated a short walk from the town and seafront.
Situated in a popular residential location close to the primary school, local shop, bus route and within walking distance of the town and seafront this ground floor apartment comprises: Entrance hall, kitchen, bathroom, lounge with bay window and two double bedrooms. The apartment has its own private gardens to the front and rear, allocated parking space, gas central heating and UPVC double glazed windows.
Lyme Regis is famed for its many historic connections and character buildings, and of course, for its well known Cobb Harbour. As a resort, it is considered quite unspoilt, but has most of the shops and amenities that one could require. In addition to which there are numerous leisure activities including both sailing and power boat clubs, a cliff top golf course and a bowling club. The whole coastline with Lyme Regis and Charmouth at its centre has been designated a World Heritage Site commonly known as the Jurassic Coast, it lies approximately 5 miles from the market town of Axminster, with its main line railway connections to Waterloo (Approx. 2 3/4 hours). Taunton and Exeter are within a radius of about 30 miles with access to the M5 motorway and the county town of Dorchester is a similar distance. Locally there are excellent primary schools in Lyme Regis and Uplyme along with the well respected Woodroffe and Colyton Grammar Schools.
The accommodation briefly comprises:
Entrance door to:
Hallway
UPVC double glazed window. Laminate flooring. Two storage cupboards. Telephone point. Radiator.
Lounge
13' 0'' x 13' 10'' (3.96m x 4.21m)
A large UPVC double glazed window enjoying fine views over the Lyme Regis town to the sea. Gas fireplace. Television point. Radiator. Laminate flooring.
Bedroom 2
12' 10'' x 9' 7'' (3.91m x 2.92m)
UPVC double glazed window looking over attractive rear garden. Radiator.
Kitchen
9' 5'' x 9' 4'' (2.87m x 2.84m)
A modern fitted kitchen comprising fitted white wall and base units with wood effect laminate roll edge work surfaces, inset one and a half bowl sink with tiled splash backs. Laminate flooring. Fitted appliances include four ring gas hob, cooker and washing machine. Wall mounted gas combi boiler. Two UPVC double glazed windows and UPVC double glazed door providing access to the rear garden.
Bedroom 1
12' 11'' x 11' 11'' (3.93m x 3.63m)
Good sized double bedroom with a UPVC double glazed window overlooking the rear garden. Fitted triple wardrobe. Radiator.
Bathroom
A modern white suite comprising WC, wash hand basin, bath with wall mounted shower and glazed shower screen, heated towel rail. Part tiled walls. Laminate flooring. Extractor fan. Obscured UPVC double glazed window.
Outside
Front
Allocated parking space. The front garden has been landscaped and houses a variety of shrubs and plants. A paved seating area provides an excellent space for al fresco dining and to enjoy the sea views.
Rear
Storage shed and paved communal seating area. The property also benefits from a strip of garden close to the communal seating area with store shed at the top.
Services
All mains services are connected. Gas central-heating.
Tenure
The property is Leasehold and is held on a 217-year lease. There is an annual fee to cover external maintenance and insurance of the building. This is currently££36.03 pcm.
Local Authority
The property is subject to section 157 of the housing act 1985. Please note: The property can only be purchased by someone who has been living or working in the area for 3 years or more or if there is a local family connection. However, other cases may be considered but all inquiries should be directed towards Magna Housing Association.
Council Tax band A.
EPC Band TBA.
Agents Note
Please note we have not tested any apparatus, fixtures, fittings, or services. Interested parties must undertake their own investigation into the working order of these items. All measurements are approximate, photographs and floor plans are provided for guidance only.
Floorplan

To discuss this property call us:
Market your property
with Fortnam Smith & Banwell
Book a market appraisal for your property today. Our virtual options are still available if you prefer.
