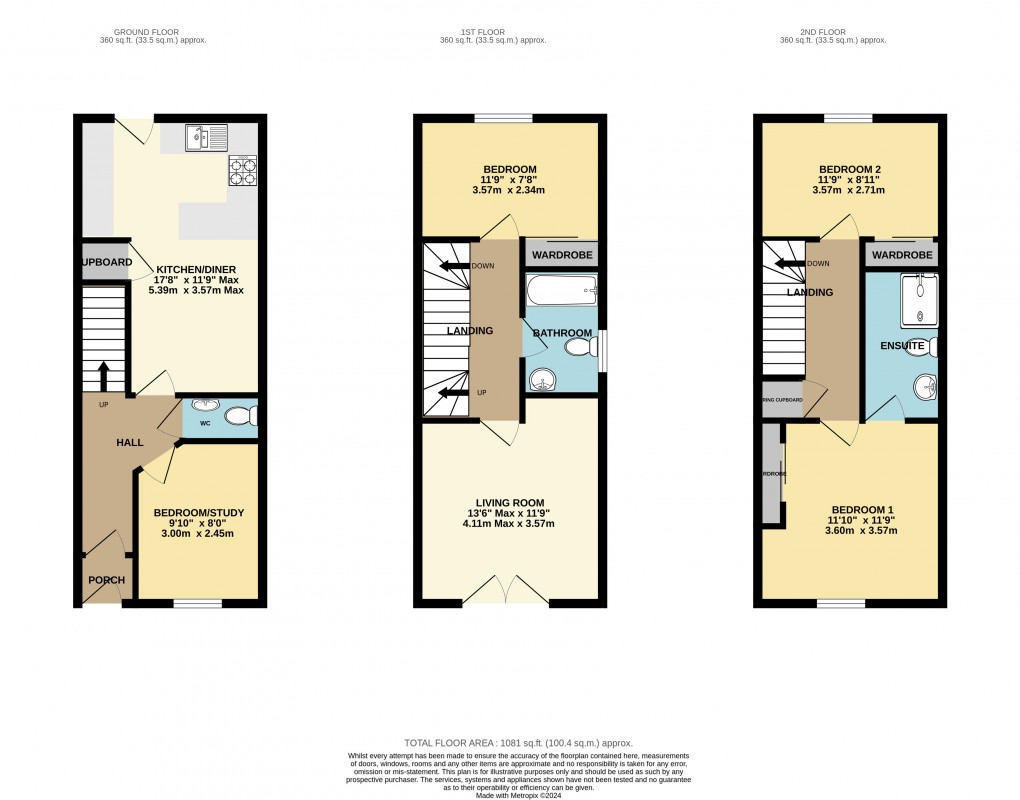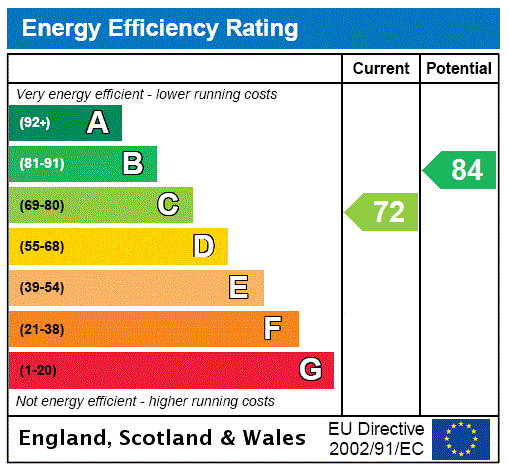Share:
Description
Beautifully presented 4 bedroom townhouse situated in a stunning seafront location with expansive views across Lyme Bay and the surrounding cliffs.
Beautifully presented 4 bedroom townhouse situated in a stunning seafront location with expansive views across Lyme Bay and the surrounding cliffs.
The Property:
15 Lyme Mews is a beautifully presented south facing, end of terrace, seafront property which offers flexible living and accommodation throughout as well as a Juliette balcony in the first floor living room. The living room and main bedroom take full advantage of the impressive views across Seaton’s beach to the sea and cliffs. This property has been used as a family home for a number of years but would equally make an ideal investment purchase for a second home or holiday lets. The property, which is in very good condition throughout, has accommodation flowing over three floors and is situated directly on Seaton’s esplanade. The property is in the envious position of being a stone’s throw from the beach and very close to the town’s amenities.
The front door opens to an entrance porch with further internal panelled door leading to an entrance hall with stairs rising. Wood effect flooring flows through most of the ground floor. At the front of the house is the study/bedroom 4 and beyond this a door leading to the WC. A door opens from the entrance hall to a surprisingly spacious open plan kitchen/dining room. At one end is a space for table and chairs and an understairs cupboard. The kitchen is comprehensively fitted with a matching range of cream base and wall units with wooden worktops with inset sink and tiled surrounds. There is a built-in oven with gas hob and extractor hood over, integrated fridge and freezer and space and plumbing for a dishwasher and washing machine. There is a wall mounted gas central heating boiler and a window at the rear gives views over the courtyard and there is an external door which gives access.
The stairs rise to the first floor landing. The living room is situated on the first floor to take full advantage of the fantastic sea views with a Juliette balcony and an attractive decorative stained glass window which provides additional light into the landing. Also on the first floor is a bedroom with sliding doors to double built-in wardrobe and a bathroom with panelled bath, overhead shower, WC and wash basin with part tiled walls. Stairs lead up to the second floor landing with over stairs cupboard and doors off to two further bedrooms both with fitted wardrobes with the main bedroom to the front has lovely views and the benefit of an en-suite shower room/WC.
Outside: The front garden is mainly paved with a rockery area and a flower and shrub borders with a front low wall and has a small, decked seating area directly in front of the house which enjoys delightful views.
Due to the property’s end of terrace position the rear garden is bigger than most in the terrace. The courtyard garden is paved for ease of maintenance with a gate to the side which gives access to a footpath leading back to the front garden. The garden has some flower borders and is fully fenced which affords a great deal of privacy. The property has the benefit of a single garage which is accessed from the courtyard via a side entrance door and there is an additional pedestrian gate which leads to the front of the garage.
Garage: The single garage has an electric up-and-over door with pitched roof ideal for extra storage and there are some base storage units at the rear.
What3Words Directions: ///lawful.glance.races
Council Tax: We are advised that the property is Council Tax Band E. East Devon District Council. Tel: 01404 515616.
Services: We are advised all mains services are connected
The Property:
15 Lyme Mews is a beautifully presented south facing, end of terrace, seafront property which offers flexible living and accommodation throughout as well as a Juliette balcony in the first floor living room. The living room and main bedroom take full advantage of the impressive views across Seaton’s beach to the sea and cliffs. This property has been used as a family home for a number of years but would equally make an ideal investment purchase for a second home or holiday lets. The property, which is in very good condition throughout, has accommodation flowing over three floors and is situated directly on Seaton’s esplanade. The property is in the envious position of being a stone’s throw from the beach and very close to the town’s amenities.
The front door opens to an entrance porch with further internal panelled door leading to an entrance hall with stairs rising. Wood effect flooring flows through most of the ground floor. At the front of the house is the study/bedroom 4 and beyond this a door leading to the WC. A door opens from the entrance hall to a surprisingly spacious open plan kitchen/dining room. At one end is a space for table and chairs and an understairs cupboard. The kitchen is comprehensively fitted with a matching range of cream base and wall units with wooden worktops with inset sink and tiled surrounds. There is a built-in oven with gas hob and extractor hood over, integrated fridge and freezer and space and plumbing for a dishwasher and washing machine. There is a wall mounted gas central heating boiler and a window at the rear gives views over the courtyard and there is an external door which gives access.
The stairs rise to the first floor landing. The living room is situated on the first floor to take full advantage of the fantastic sea views with a Juliette balcony and an attractive decorative stained glass window which provides additional light into the landing. Also on the first floor is a bedroom with sliding doors to double built-in wardrobe and a bathroom with panelled bath, overhead shower, WC and wash basin with part tiled walls. Stairs lead up to the second floor landing with over stairs cupboard and doors off to two further bedrooms both with fitted wardrobes with the main bedroom to the front has lovely views and the benefit of an en-suite shower room/WC.
Outside: The front garden is mainly paved with a rockery area and a flower and shrub borders with a front low wall and has a small, decked seating area directly in front of the house which enjoys delightful views.
Due to the property’s end of terrace position the rear garden is bigger than most in the terrace. The courtyard garden is paved for ease of maintenance with a gate to the side which gives access to a footpath leading back to the front garden. The garden has some flower borders and is fully fenced which affords a great deal of privacy. The property has the benefit of a single garage which is accessed from the courtyard via a side entrance door and there is an additional pedestrian gate which leads to the front of the garage.
Garage: The single garage has an electric up-and-over door with pitched roof ideal for extra storage and there are some base storage units at the rear.
What3Words Directions: ///lawful.glance.races
Council Tax: We are advised that the property is Council Tax Band E. East Devon District Council. Tel: 01404 515616.
Services: We are advised all mains services are connected
Floorplan

EPC

To discuss this property call us:
Market your property
with Fortnam Smith & Banwell
Book a market appraisal for your property today. Our virtual options are still available if you prefer.
