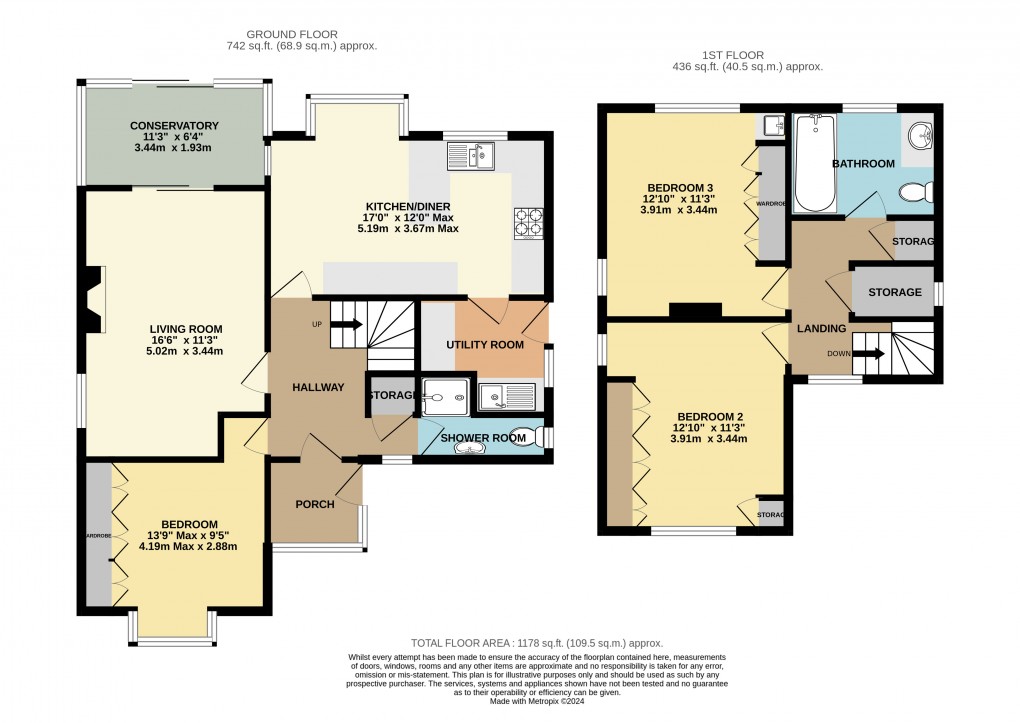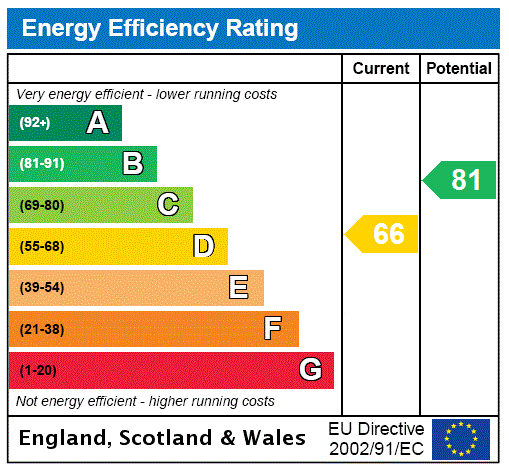Share:
Description
- Attractive 1950's 3 Bedroom Detached House
- Situated in a Residential Street Within a Short Walk of the Town Centre & Beach
- Lovely Sizeable Rear Garden
- Garage & Parking
- Gas Fired Central Heating & Double Glazing
- Must Be Viewed Internally
- Tenure: Freehold
The Property:
Clovers was built we believe, in the 1950's, and is a deceptively spacious detached house situated in a popular residential road which is within very each walking distance of the town centre shops, seafront and beach. The property has been in the same hands for many years and the current vendors have improved and updated the house over this time. The sizeable and attractive rear garden is a particular feature of this property.
Situated in a desirable location, this property offers a delightful combination of comfort, style, and convenience. An internal inspection is recommended to fully appreciate the size of this attractive property.
The property is entered via an entrance porch which in turn opens to the hallway with stairs rising to the first floor. There is a good sized double bedroom on the ground floor with a large bay window and also accessed from the hallway is a shower room/WC. There is a large living room with fireplace and sliding patio doors opening to a conservatory which has lovely views over the attractive rear gardens. To the rear of the property is an open plan kitchen/dining room which also enjoys views over the garden. The kitchen is comprehensively fitted with a matching range of base and wall units with gas oven and hob with extractor fan over and a door leads directly into a utility room with space for an upright fridge/freezer and space and plumbing for a washing machine. The room also houses the Vaillant gas central heating boiler and has a door to the side giving easy access for vehicles and unloading your shopping.
On the first floor there are two further sizeable, double aspect, double bedrooms, both with fitted bedroom furniture with bedroom 1 enjoying views towards the countryside in the distance and bedroom 2 with views over the attractive rear gardens. The family bathroom comprises a panelled bath, WC and wash basin set over a vanity unit. There is also a deep shelved over stairs cupboard and separate airing cupboard.
Outside: £ Low wall to the front and side boundary which is in front of a lawned garden area with pretty flower and shrub borders and a driveway from Meadow Road with wooden double gates, leads up to and provides parking in front of a large, detached garage, with up and over door, pitched roof, power and light.
The attractive and good sized, enclosed rear garden has a paved patio area which continues to the side of the garage with a pergola. The garden is mainly laid to lawn with gravelled and paved area to the rear with pathway and vegetable plots to one side with a greenhouse. There is a shed to one corner and some attractive flower beds run along one side of the lawn. A pedestrian gate to one side leads back to the driveway and there is a further gravelled side garden area.
What3Words Directions: ///magic.essay.durations
Council Tax: We are advised that the property is: Council Tax Band E. East Devon District Council. Tel: 01404 515616.
Services: We are advised all mains services are connected
Floorplan

EPC

To discuss this property call us:
Market your property
with Fortnam Smith & Banwell
Book a market appraisal for your property today. Our virtual options are still available if you prefer.
