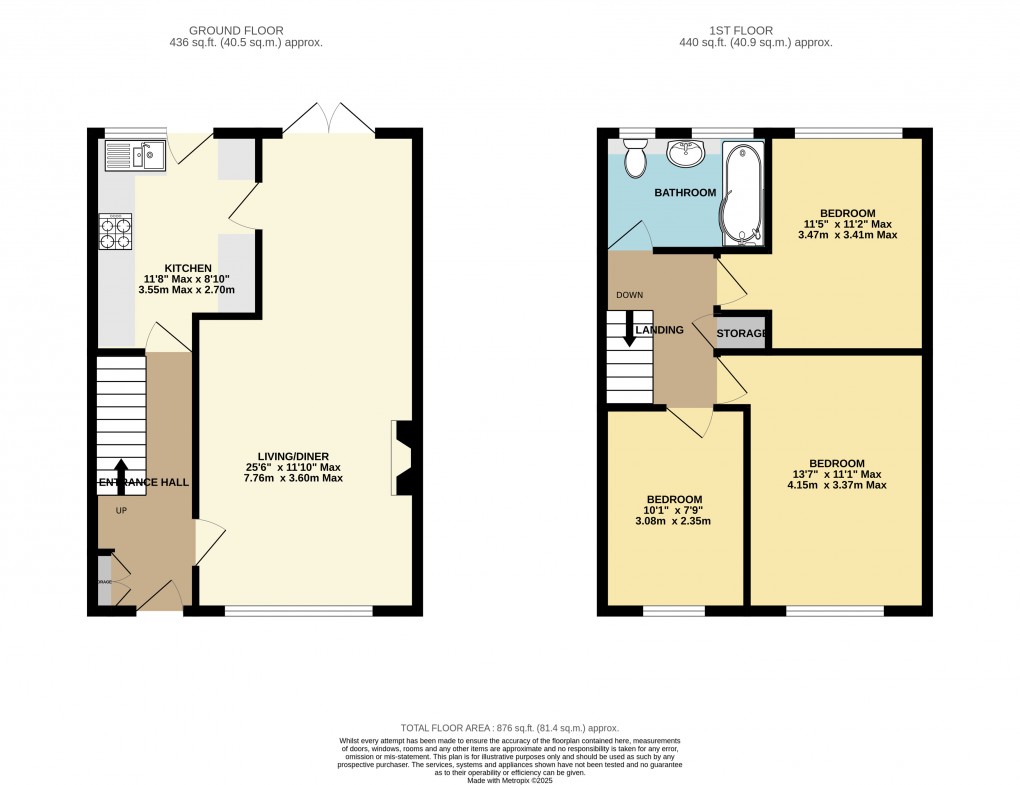Description
- Well-Presented Mid Terrace House
- 3 Bedrooms
- Small Cul-De-Sac Location
- Within Easy Reach of the Town Centre and Beach
- Parking & Garage
- Attractive Rear Garden
- No onward chain
- Tenure: Freehold
Conveniently located and well presented 3 bedroom mid-terrace house set in a small cul-de-sac within easy reach of the town, seafront and beach with garden, parking and garage.
This well presented mid-terrace house is situated in a quiet cul-de-sac location which is within easy reach of the town, seafront and beach. The property has the benefit of double glazing and gas fired central heating and an attractive garden to the rear alongside some pleasant views from the first floor looking out towards the sea in the distance.
The property is entered via a canopy porch to the front of the property with front door opening into the entrance hall with stairs rising to the first floor. The door to the right opens to the bright and airy, open plan Living/Dining Room which is a through room with bow window to the front and French doors to the rear overlooking the garden. This good sized room has ample space for sofa and table and chairs and has a feature, stone effect fireplace with electric fire inset. A door then leads through to the kitchen which has a matching range of base and wall units with laminate worktops, built-in oven, gas hob with extractor over. In addition, there are tiled splash backs, a sink, cupboard housing the gas central heating boiler, space for an upright fridge/freezer and plumbing and space for a washing machine and dishwasher. A window to the rear and a door leading out to the rear garden both give views over the attractive garden beyond and wood effect flooring flows through the kitchen and back into the entrance hall.
Stairs rise to the first floor landing with an airing cupboard. The property has three bedrooms. Bedroom one is at the front of the property which is a good sized double room, with views to the front towards the sea in the distance. Bedroom two is another good sized double bedroom with fitted wardrobes and window to rear overlooking the garden, and bedroom 3 being a smaller single room. The bathroom comprises a curved p-shaped bath with shower over, WC and wash basin set over a vanity unit within a mix of cupboards, fully tiled walls and patterned tile effect flooring.
Outside:
The front garden has a small lawned area and a gravelled and hard standing parking area and a pathway leading to the front door.
Directly adjacent to the rear of the property there is a mixed paved and decked seating area. From here a couple of steps rise with a gravelled area to one side and paved area to the other and lead to a lawned area beyond with flower and shrub borders. At the top of the garden is hardstanding area with shed and gate leading to a pathway to access bins.
What3Words: ///cheeks.earplugs.wharfs
Council Tax: We are advised that this property is in Council Tax Band C. East Devon District Council. 01404 515616
Services: We are advised that all mains services are connected.
Floorplan

EPC
To discuss this property call us:
Market your property
with Fortnam Smith & Banwell
Book a market appraisal for your property today. Our virtual options are still available if you prefer.
