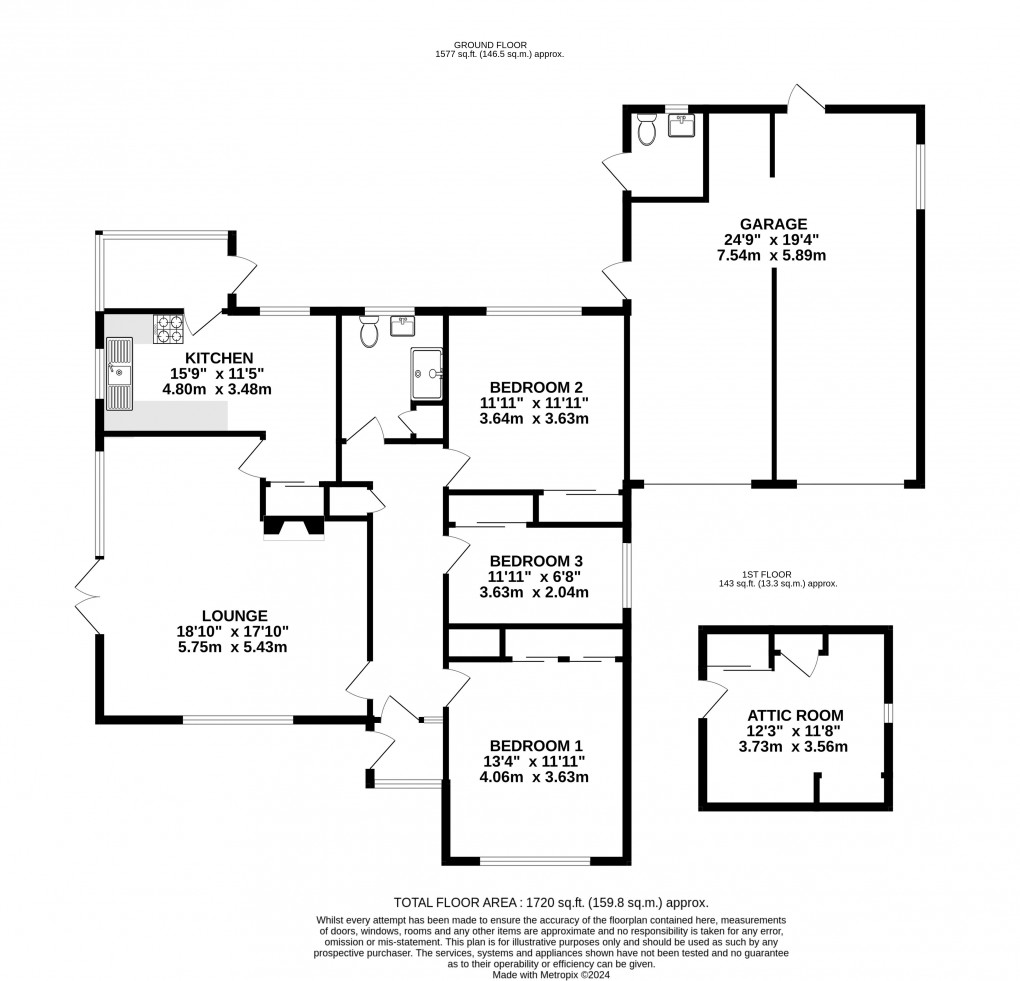Description
- Detached Bungalow
- Three Bedrooms
- Gardens Approx 0.75 Acre
- Quiet Rural Location
- In need of Modernization
- Parking and Double Garage
- No Onward Chain
- Tenure: Freehold
A 1980s three-bedroom detached bungalow, sited within circa 0.75 acre of mature gardens, and occupying a pleasant position in the popular small hamlet of Yawl, close to Uplyme.
The bungalow fitted with double glazing throughout, is of generous proportions with scope and potential to extend subject to the necessary consents being obtained, and positioned within a favoured lane close to Uplyme which offers peace and seclusion. The internal accommodation could be reconfigured to better suit modern living requirements.
Accessed via a storm porch the front door opens to the entrance hall with a loft hatch. The dual aspect spacious lounge has a serving hatch into the kitchen and patio doors leading to the garden.
The kitchen is fitted with vinyl flooring and a range of white units comprising base cupboards and drawers with matching wall cupboards and larder cupboard. Laminate work surfaces with blue tiled surrounds and inset stainless steel sink unit with mixer tap. Appliance space for free standing electric cooker and fridge/freezer. A rear porch has plumbing for a washing machine and dishwasher.
There are three bedrooms, two doubles and one single all with fitted wardrobes and windows looking onto the garden. A shower room fitted with white suite comprising: Shower cubicle. Wash hand basin. WC. Heated towel rail. Vinyl flooring and obscured window. An airing cupboard houses a hot water immersion tank.
Outside
Access to the property from Yawl Hill Lane is via a driveway, providing parking for several vehicles, and in leading to the double garage for the bungalow. A hard standing pathway from the driveway leads to the front entrance door and porch in accessing the internal accommodation. The gardens extend to circa 0.75 acre, and are well established, which lie to all four sides of the bungalow and include extensive lawned areas and a variety of shrubs and trees. The double garage has light and power as well as access to and from the rear garden via pedestrian UPVC double glazed doors. There is also a store room built in to the rear of the garage and WC.
Material information
Local Authority: Dorset Council
Council Tax Band: E
Tenure: Freehold
Services
We are advised the property is on mains electric and water. Night Storage Heaters. We understand that drainage is to a septic tank but this has not been inspected to determine if it is in working order or if it complies with current regulations.
Floorplan

EPC

To discuss this property call us:
Market your property
with Fortnam Smith & Banwell
Book a market appraisal for your property today. Our virtual options are still available if you prefer.
