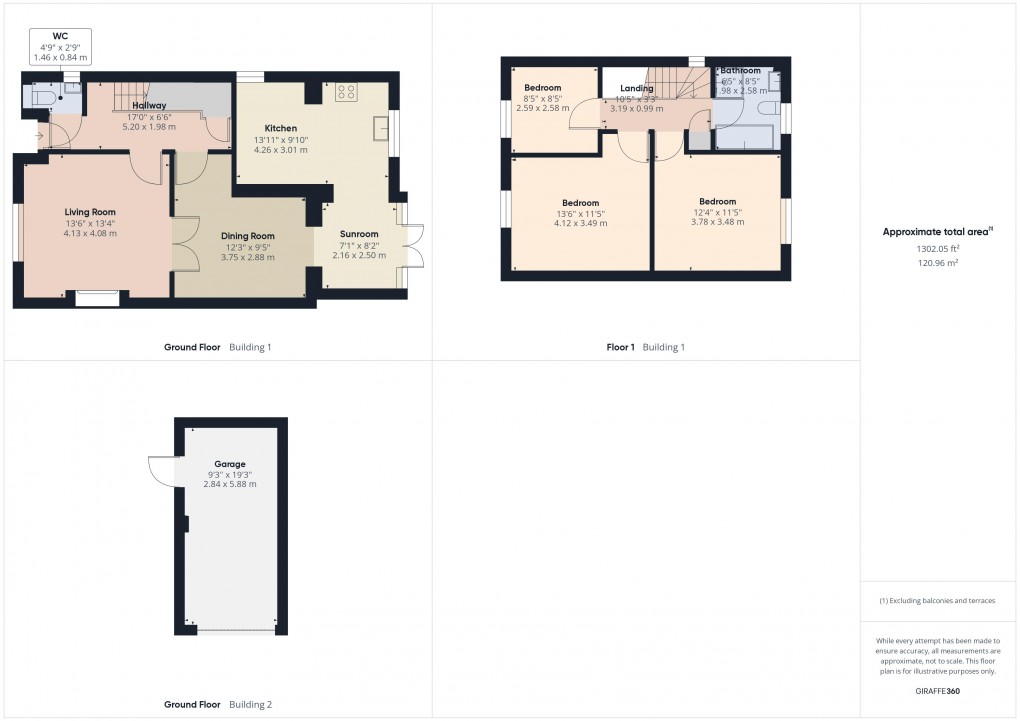Description
- Recently modernized and completely refurbished throughout
- Spacious & light three bedroom house
- Adaptable layout on ground floor
- Quiet cul de sac centrally located in coastal Charmouth
- Landscaped rear gardens with garage access
- Fitted kitchen with integrated appliances
- Level walk to both beach & shops
- Private parking & garage
- Tenure: Freehold
No.8 "The Little Sea House" has just been beautifully refurbished & modernised to a high standard. The end result is a light, spacious and adaptable ground floor with the Living room with double doors in to the Dining room, leading in to the rear atrium style snug area. This clever new configuration draws the eye right through from front to back and allows rooms to be opened up or used as individual spaces. Light just floods in to this atrium area with a glass roof and external French doors, leading in to the kitchen. Delightful new fitted Wren kitchen fully integrated overlooking a very attractive mediterranean style rear garden. Three spacious first floor bedrooms and large family bathroom. Bespoke window shutters throughout.
The rear garden has been redesigned with light porcelain tiling with composite decking which provides a tranquil attractive easily maintained space with a garage to the rear. Ideally situated in a quiet level cul de sac within a few minutes walk of the beach and a short stroll to the village and shops.
Upon entering a linear entrance hall with door to ground floor cloakroom. Stairs to first floor with cupboards below housing new Alpha gas boiler. Door to front Living room with feature fire place. Double doors to Dining Room. Opening in to rear glass roofed atrium styled seating area with wide French doors into the garden. The effect of being able to see all t h e way from the front to the back garden is delightful. The new fitted kitchen has integrated appliances including two ovens, (one dual microwave), gas ho b, fridge freezer, additional fridge, dishwasher & washing machine. Quartz worktops with solid oak breakfast bar incorporating deep soft close drawers. A window overlooks the gardens.
On the first floor are three generous double bedrooms, one to the rear and two to the front. Front views with sea & coastal glimpses. A very stylish bathroom with both bath and separate shower, built in Wc and basin. Landing with loft hatch to insulated loft space.
Outside there are flower beds to the frontage with mature plants & climbers. Side gate to rear. A side drive provides shared access to the rear single garage with timber gate into enclosed rear garden. This has been thoughtfully redesigned to include shallow steps to a wide level porcelain tiled patio with shrubs and eucalyptus. Pedestrian door to garage. Power and light to garage.
EPC D All mains services. Gas central Heating and double glazing.
Floorplan

EPC

To discuss this property call us:
Market your property
with Fortnam Smith & Banwell
Book a market appraisal for your property today. Our virtual options are still available if you prefer.
