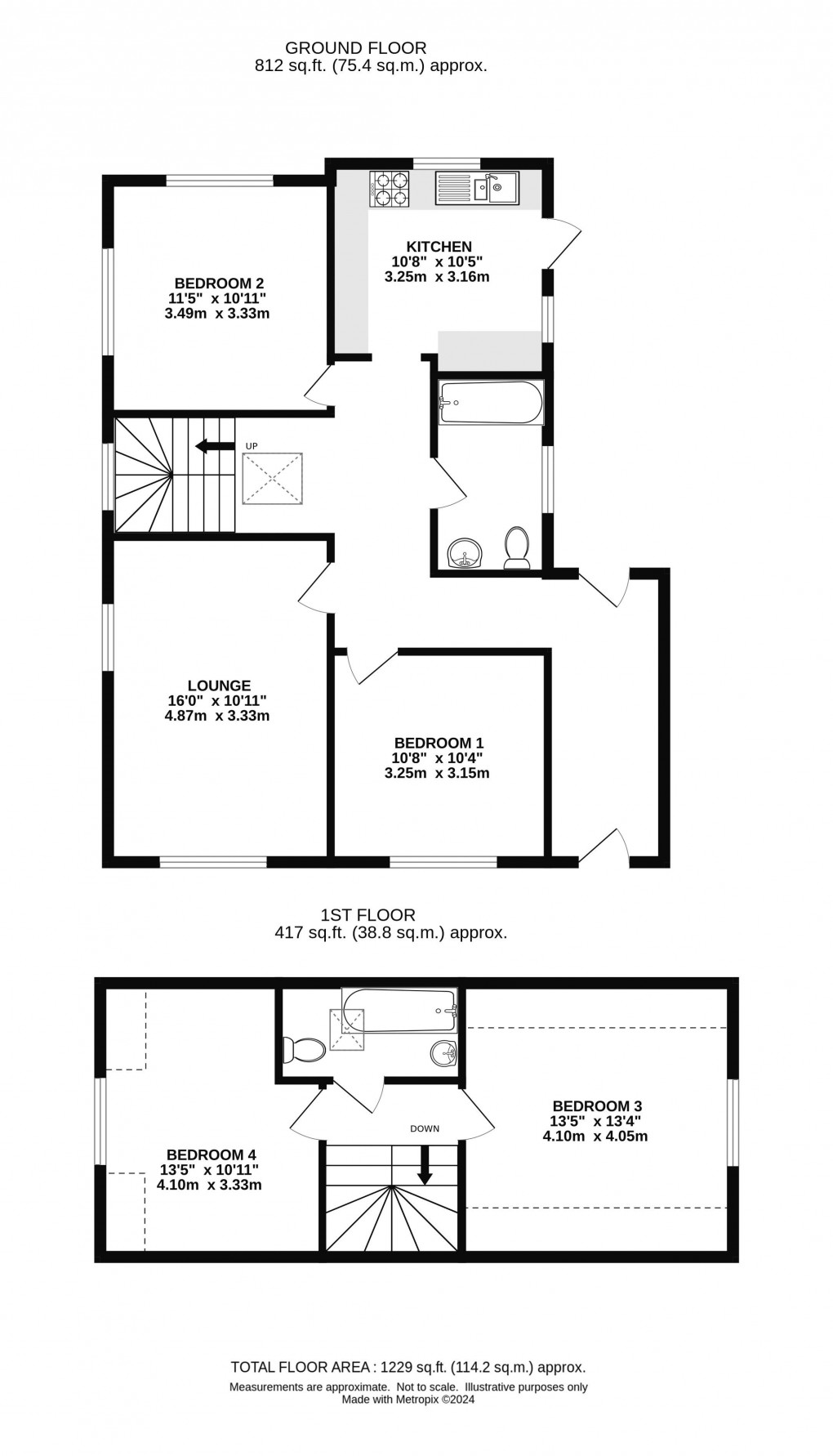Description
- DETACHED CHALET BUNGALOW
- FOUR BEDROOMS
- POPULAR RESIDENTIAL LOCATION
- TOWN AND COUNTRYSIDE VIEWS
- MATURE FRONT & REAR GARDENS
- DRIVEWAY PARKING
- Tenure: Freehold
A four bedroom detached chalet bungalow with mature gardens, parking, garage and far reaching countryside views.
Situated in a peaceful and desirable location on the edge of the town, serviced by the local town bus and with countryside walks close by is this well presented 1950's detached chalet bungalow. The property with gas central heating and double glazing throughout briefly comprises: Entrance hall with stairs rising to the first floor. Lounge with views over the town. Kitchen with far reaching countryside views. Two double bedrooms with the second benefitting from countryside views. Family bathroom with a white suite. The property has extended into the attic space to provide two further bedrooms with lovely views and a bathroom.
Externally the driveway provides ample parking. Bordered by hedges the front garden has a private paved patio. The rear garden with a large paved patio has superb views over the countryside beyond. A timber shed and store room complete the rear garden.
Lyme Regis is famed for its many historic connections and character buildings, and of course, for its well known Cobb Harbour. As a resort, it is considered quite unspoilt, but has most of the shops and amenities that one could require. In addition to which there are numerous leisure activities including both sailing and power boat clubs, a cliff top golf course and a bowling club. The whole coastline with Lyme Regis and Charmouth at its centre has been designated a World Heritage Site commonly known as the Jurassic Coast, it lies approximately 5 miles from the market town of Axminster, with its main line railway connections to Waterloo (Approx. 2 3/4 hours). Taunton and Exeter are within a radius of about 30 miles with access to the M5 motorway and the county town of Dorchester is a similar distance. Locally there are excellent primary schools in Lyme Regis and Uplyme along with the well respected Woodroffe and Colyton Grammar Schools.
The accommodation briefly comprises:
Front door to:
Entrance Hallway
Tiled flooring. Radiatior.
Lounge
16' 0'' x 10' 11'' (4.87m x 3.32m)
Dual aspect room. TV point. Radiator.
Bedroom 1
10' 8'' x 10' 4'' (3.25m x 3.15m)
Window looking over front garden. Radiator.
Kitchen
10' 7'' x 10' 5'' (3.22m x 3.17m)
Fitted with a range of modern white base cupboard and drawer units with matching wall cupboard and wall trim. Roll edge laminate work surfaces with inset11/2bowl stainless steel sink and drainer. Tiled surrounds. Inset four ring gas hob and integral oven. Built in appliances include dishwasher. Appliance spaces for fridge/freezer. Utility cupboard housing wall mounted gas combi boiler. Two windows one looking over rear garden and door to rear of the property.
Bedroom 2
11' 5'' x 10' 11'' (3.48m x 3.32m)
Dual aspect room with rear window looking over garden and countryside beyond. Radiator.
Bathroom
White tiled suite comprising: Bath with shower attachment and glass screen. WC. Wash hand basin. Radiator. Obscured window.
First Floor
Stairs rise from hallway. Window. Velux window.
Bedroom 3
13' 5'' x 13' 4'' (4.09m x 4.06m)
Window with views over the town. Eaves storage cupboards. TV point. Radiator.
Bedroom 4
13' 4'' x 10' 11'' (4.06m x 3.32m)
Window with views through the valley. Eaves storage. Radiator.
Garage
Up & over door. Electric. Rafter storage.
Front Garden
Pathway leading to front door. Paved patio seating area. Enclosed by hedging. Driveway parking for two vehicles.
Rear Garden
Mainly laid to lawn and enclosed by timber fencing. Excellent views through the Lim valley and countryside beyond from the paved seating area. Timber store shed.
Sevices
All mains services connected. Gas-fire central heating.
Dorset County Council.
Council tax band E.
EPC rating D.
Agents Note
Please note we have not tested any apparatus, fixtures, fittings, or services. Interested parties must undertake their own investigation into the working order of these items. All measurements are approximate, photographs and floor plans are provided for guidance only.
Floorplan

EPC

To discuss this property call us:
Market your property
with Fortnam Smith & Banwell
Book a market appraisal for your property today. Our virtual options are still available if you prefer.
