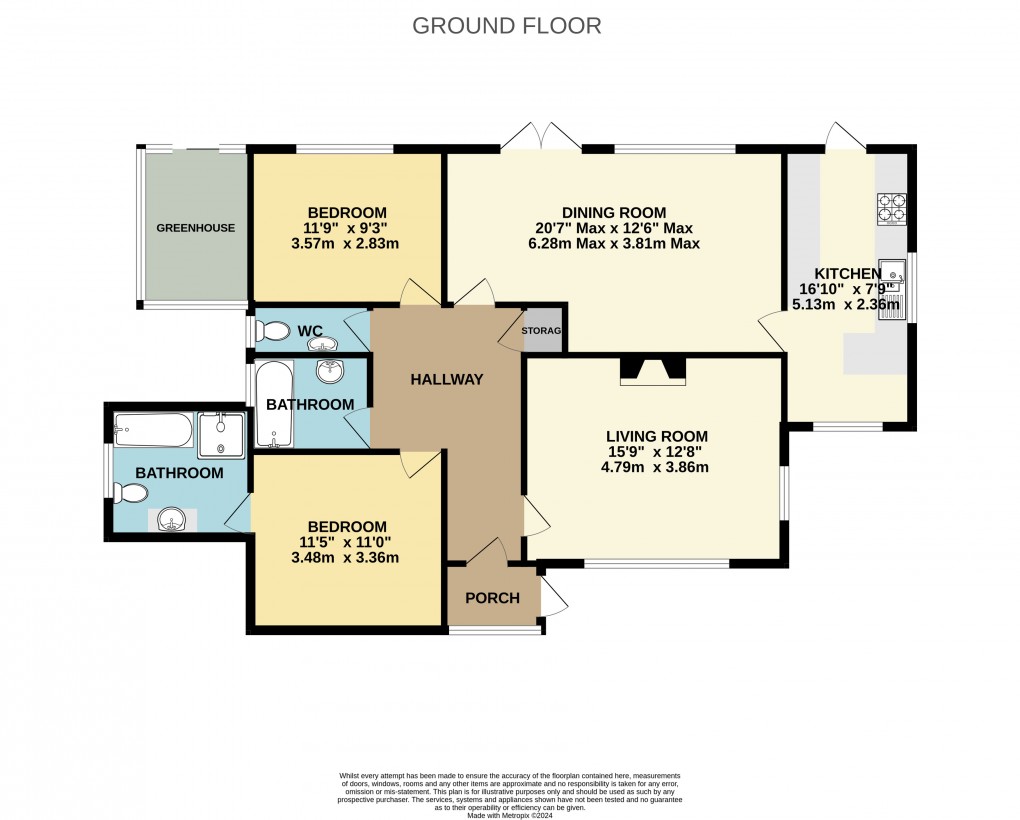Share:
Description
- Detached Bungalow
- Semi-Rural Elevated Location with Glorious Countryside Views
- Lovely Edge of Village Location
- Set in Sizeable Mature Gardens
- Great Potential for Improvement
- In Need of Updating
- Tenure: Freehold
West Bank is a detached bungalow situated in an elevated position above a semi-rural lane in the delightful village of Axmouth. From this position the bungalow takes full advantage of the glorious views looking across the valley towards Colyford and the countryside in the distance. A particular feature of this property are the sizeable, mature and delightful gardens. This property is now in need of modernisation and updating.
The front door opens to an internal porch with lovely views looking out across the valley. An internal door opens directly into a spacious entrance hall with access hatch to loft and deep airing cupboard housing a hot water cylinder. The living room is accessed from the entrance hall. This double aspect room has an open fire and a large picture window to the front from which the lovely views are enjoyed looking right across the valley and towards the countryside in the distance. A further door from the entrance hall opens to a large dining room with French doors leading to the rear garden and a window which both provide lovely views over the attractive rear garden. An additional door opens to a kitchen to the side of the bungalow which is fitted with a range units with laminate worktops with tiled surrounds, inset sink, inset gas hob with extractor over, with built-in electric oven, space and plumbing for dishwasher and washing machine. In addition, there is a breakfast bar a wall-mounted Worcester central heating boiler, and a window to the front which enjoys the same views as the living room and a door accessing the rear gardens. The bungalow comprises two double bedrooms, one to the front with a range of fitted wardrobes with a lovely picture window with the same fantastic far-reaching views and a sizeable en-suite bathroom with panel bath, separate shower, WC and wash hand basin. In addition, there is a bathroom with a sunken bath and wash basin and a separate WC with wash basin.
Outside: Steps rise from the driveway leading up to a paved area in front of the bungalow which has gardens wrapping around three sides. A sizable lawn to the front which abuts Stepps Lane then continues to wrap wrap around the property which has a lean-to greenhouse to one side. To the rear there is a large paved seating area. Beyond this area are attractive mature gardens which step up away from the bungalow which enjoy the lovely views. The property is approached via a shared driveway with a neighbouring property and has the benefit of a sizeable gravelled parking area with hard standing areas and Calor Gas storage tank for heating and a gate giving access to Stepps Lane.
What3Words Directions: ///cycled.shipyards.land
Council Tax: We are advised that the property is Council Tax Band F. East Devon District Council. Tel: 01404 515616.
Services: We are advised all mains services, except gas are connected. Calor Gas tank for central heating.
Floorplan

EPC

To discuss this property call us:
Market your property
with Fortnam Smith & Banwell
Book a market appraisal for your property today. Our virtual options are still available if you prefer.
