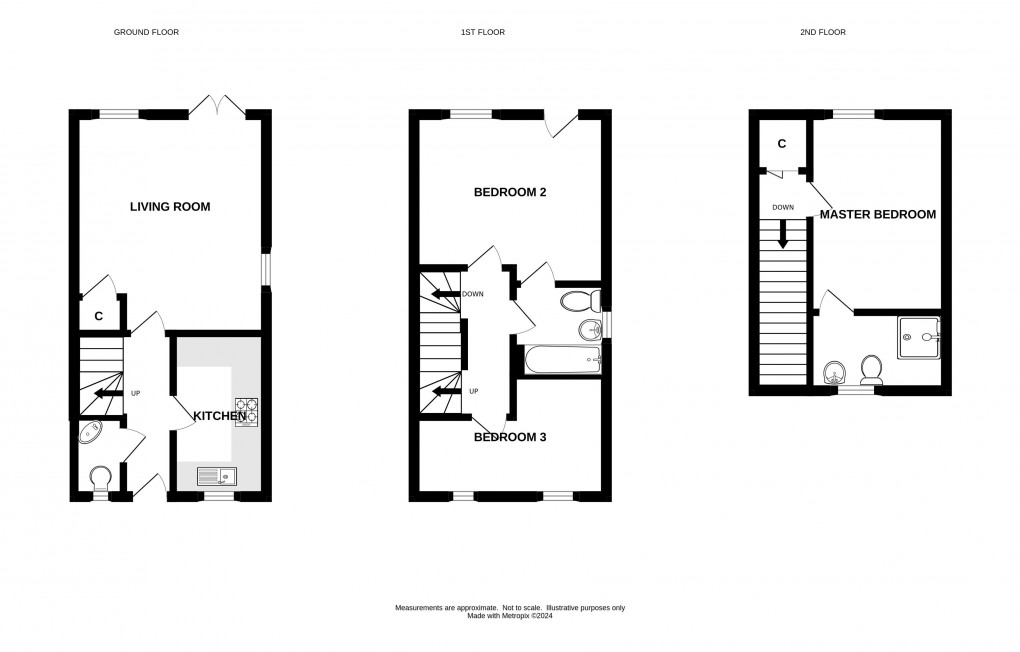Description
- MODERN SEMI DETACHED HOUSE
- THREE BEDROOMS
- SEA VIEWS
- GARAGE & PARKING
- POPULAR LOCATION
- GARDENS + TERRACE
- Tenure: Freehold
A three bedroom semi detached three storey house located in a popular cul de sac on the Eastern side of the town with sea views, garden, garage and parking.
The accommodation with approximate measurements comprises:
Front door to:
Entrance Hallway
Radiator. Door to:
Sitting/Dining Room
12' 8'' x 14' 6'' (3.86m x 4.42m)
Two UPVC double glazed windows to side and rear of the property. Useful under stairs storage cupboard. Radiator. TV point. UPVC French doors to secluded rear garden.
From entrance hallway door to:
Kitchen
5' 8'' x 10' 6'' (1.73m x 3.20m)
Fitted with modern white units comprising base cupboards, drawers and matching wall cupboards. Partially tiled walls. Integrated appliances include washing machine, dishwasher and fridge-freezer. Inset 4 ring gas hob with extractor fan above. Built in Zanussi grill and oven. Laminate work surfaces with inset stainless steel sink and drainer with mixer tap. UPVC double glazed window to front elevation. Concealed combi boiler. Laminate flooring.
Cloakroom
White suite comprising WC. Corner wash hand basin with tiled surround. Radiator. UPVC obscured double glazed window to front elevation.
First Floor
Landing
Stairs rise to second floor. Radiator. Doors off to:
Bedroom 2
12' 8'' x 8' 11'' MAX (3.86m x 2.72m)
Two UPVC double glazed windows benefiting from views across the town and to the sea. Radiator. TV point. Connecting door to Bathroom.
Family Bathroom
White suite comprising WC, wash hand basin with mixer tap, heated towel rail, panelled bath with shower attachment and shower screen. Half tiled walls. Laminate flooring. Extractor fan. UPVC obscured window.
Bedroom 3
12' 7'' x 7' 6'' MAX (3.83m x 2.28m)
Two UPVC double glazed windows to front elevation. Radiator.
Stairs rise to first floor.
Second floor
Storage cupboard.
Master Bedroom
16' 3'' x 9' 0'' (4.95m x 2.74m)
UPVC double glazed window benefitting from views over the town to the sea. Radiator. TV point.
Ensuite
White suite comprising WC, wash hand basin, heated towel rail, shower cubicle with glass door. Laminate flooring. UPVC obscured double glazed window.
Outside
Front
To the side of the property is a brick paved parking space and single garage with electric.
Rear
The rear garden is enclosed with hedging and timber fencing. Newly extended decking with steps down to lawn and a further private paved patio. Access back to the front of the property via a pedestrian gate.
Services
All mains services are connected. Gas central heating.
Agents Note
A maintenance charge of££100 pa covers the maintenance of the private road immediately in front of the house and shared with the other houses in the same row.
Please note we have not tested any apparatus, fixtures, fittings, or services. Interested parties must undertake their own investigation into the working order of these items. All measurements are approximate, photographs and floor plans are provided for guidance only.
Floorplan

EPC

To discuss this property call us:
Market your property
with Fortnam Smith & Banwell
Book a market appraisal for your property today. Our virtual options are still available if you prefer.
