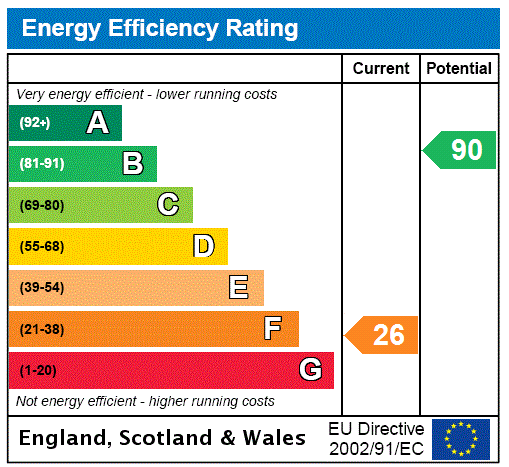Share:
Description
- Impressive Character Detached House
- 3/4 Bedrooms with Large Principle En-Suite
- Bedroom
- Pretty Village Centre Location
- No Onward Chain
- Good Sized Gardens
- Large Double Garage/Store & Parking
- Tenure: Freehold
The Forge is a beautifully presented detached house situated
in the heart of the picturesque village of Axmouth with
delightful countryside views. This character property
benefits from a variety of period features throughout
including original beams, inglenook fireplace, and latch
internal doors. This well-proportioned property is
surrounded by the hills of the nearby Bindon Estate and is
set within earshot of the delightful small brook which flows
through the village.
This impressive property benefits from a sizeable dual aspect
living room, ideal for entertaining with a large inglenook
fireplace with brick surround. In addition, there is a dual
aspect snug fitted with a modern log burner. There is also a
separate study/occasional bedroom, sizeable dining room
with glazed roof, a fully fitted dual aspect kitchen with quarry
tiled flooring and a cloakroom/WC.
Upstairs there are three dual aspect bedrooms with
countryside views, one of which benefits from a vaulted
ceiling with exposed beams, and a sizeable ensuite shower
room. The main bathroom is fitted with a panelled bath, WC,
hand wash basin and linen cupboard housing the hot water
cylinder.
Outside:
Directly in front of the property is block paved
parking with a pedestrian gate to one side. The paved driveway
continues to the other side onto a gravelled drive which leads
in front of a substantial wooden built double garage with
pitched roof and twin wooden opening doors. An extremely
spacious double garage and store with power and light and
window and door to rear. This area could provide a gym or
workshop. The pathway which surrounds the property, then
gives access to a pedestrian gate which leads to the rear garden.
The delightful rear gardens wrap around the property with
fencing to rear and is mainly laid to lawn, with a large seating
area in the top right hand corner of the garden which backs
onto an open field and woods above. The gardens enjoy lovely
views looking across the valley towards the countryside in the
distance.
Double Garage/ Store: Benefits from power and light and
two sets of barn doors. Measure approximately: 6.50m x
8.75m.
Council Tax: We are advised that this property is in Council
Tax Band F. East Devon District Council. 01404 515616
Services: We are advised all mains water, drainage and electric
services are connected.
What3Words: ///restriction.saved.loosed
Floorplan
EPC

To discuss this property call us:
Market your property
with Fortnam Smith & Banwell
Book a market appraisal for your property today. Our virtual options are still available if you prefer.
