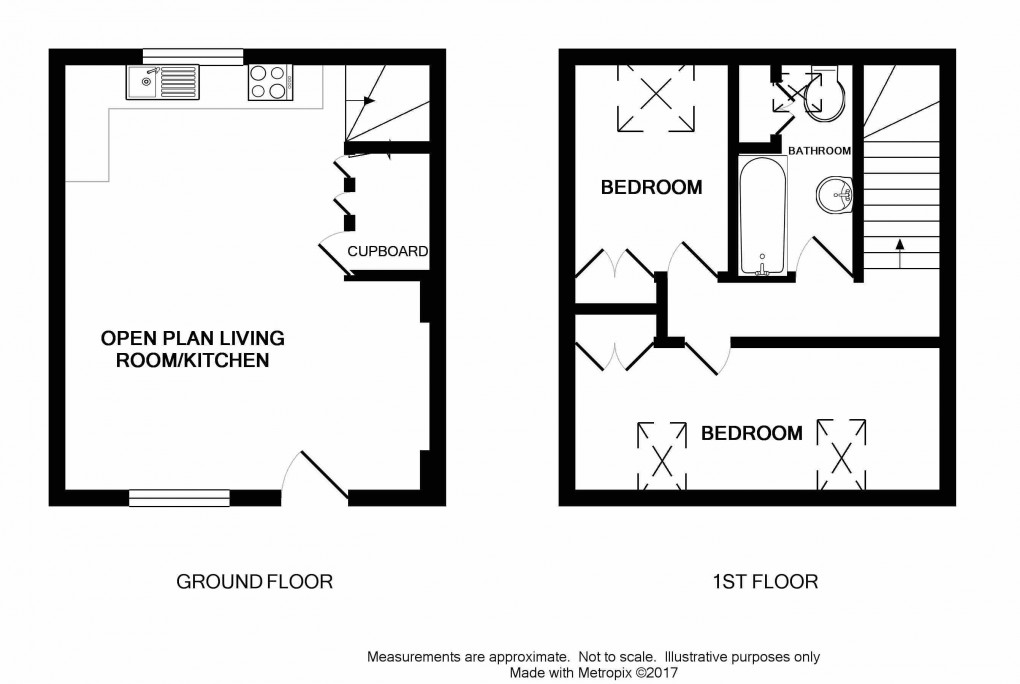Description
- Quiet rural location
- Two bedrooms/open plan living area
- Beautiful communal gardens
- Private patio & parking
- Second home/holiday use only
- Well maintained
- Tenure: Freehold
Set in a delightful and tranquil location with countryside views across the valley is this attractive two bedroom well presented barn conversion.
Ideally suited as a second home or with the potential to be a successful holiday let/ investment. Colombo Cottage is an end-terrace holiday cottage nestling in a tranquil location mid-way between Lyme Regis and Charmouth. The well-maintained accommodation benefits from night-storage heating, double-glazed windows and pleasant, open views over neighbouring farmland. An internal inspection is strongly recommended to fully appreciate this cottage.
Lyme Regis is famed for its many historic connections and character buildings, and of course, for its well known Cobb Harbour. As a resort, it is considered quite unspoilt, but has most of the shops and amenities that one could require, in addition to which there are numerous leisure activities including both sailing and power boat clubs, a cliff top golf course and a bowling club. The whole coastline with Lyme Regis and Charmouth at its centre has recently been designated a World Heritage Site commonly known as the Jurassic Coast. It lies approximately 5 miles from the market town of Axminster, with its main line railway connections to Waterloo (Approx. 2 3/4 hours). Taunton and Exeter are within a radius of about 30 miles with access to the M5 motorway and the county town of Dorchester is a similar distance. Locally there are primary schools in Lyme Regis and Uplyme along with the well respected Woodroffe and Colyton Grammar Schools.
The accommodation, with approximate measurements, comprises:
Open plan living room/kitchen:
19' 0'' x 16' 5'' (5.79m x 5.00m)
Lounge area:
Window to front with seat. Television point. Two night-storage heaters. Exposed ceiling beams. Under stair storage. space for table and chairs.
Kitchen:
Range of wall and base units. Rounded-edge laminate worktops with inset stainless steel sink and drainer. Ceramic-tiled splash backs. Inset ceramic hob. Built in electric oven. Space and plumbing for washing machine. Space and plumbing for dishwasher. Ceramic-tiled flooring to kitchen area. Extractor fan.
Stairs to first floor.
First floor:
LANDING:
Electric panel heater. Access to roof space.
Bedroom one:
16' 3'' x 6' 9'' (4.95m x 2.06m)
Exposed ceiling beams. Built-in wardrobe. Velux Window.
Bedroom two:
9' 2'' x 7' 2'' (2.79m x 2.18m)
Built-in wardrobe. Two velux windows.
Bathroom:
Panelled bath with Mira shower over and ceramic-tiled surround. Pedestal wash-hand basin. Low-level WC. Extractor fan. Dimplex wall-heater. Airing cupboard with lagged hot-water tank and electric immersion heater. Shaver point with vanity light.
Outside:
The cottage is approached via a lane, and enjoys delightful views over neighbouring farmland and on to the surrounding hillsides.
To the front of the cottage there is a private paved patio area with shrubs. A wooden gateway leads through to communal gardens, which are mainly laid to lawn with central pond and feature well.
Allocated parking space.
Services:
Mains electricity. Mains water. Night-storage heating. Private drainage.
Tenure:
FREEHOLD. Annual maintenance charge of approximately££600 which covers communal grounds, garden, driveway and public liability insurance.
The property is for second home of holiday use only.
Note:
This property can only be occupied as a second home/ holiday let.
Agents note:
Please note we have not tested any apparatus, fixtures, fittings, or services. Interested parties must undertake their own investigation into the working order of these items. All measurements are approximate, photographs and floorplans are provided for guidance only.
Floorplan

EPC

To discuss this property call us:
Market your property
with Fortnam Smith & Banwell
Book a market appraisal for your property today. Our virtual options are still available if you prefer.
