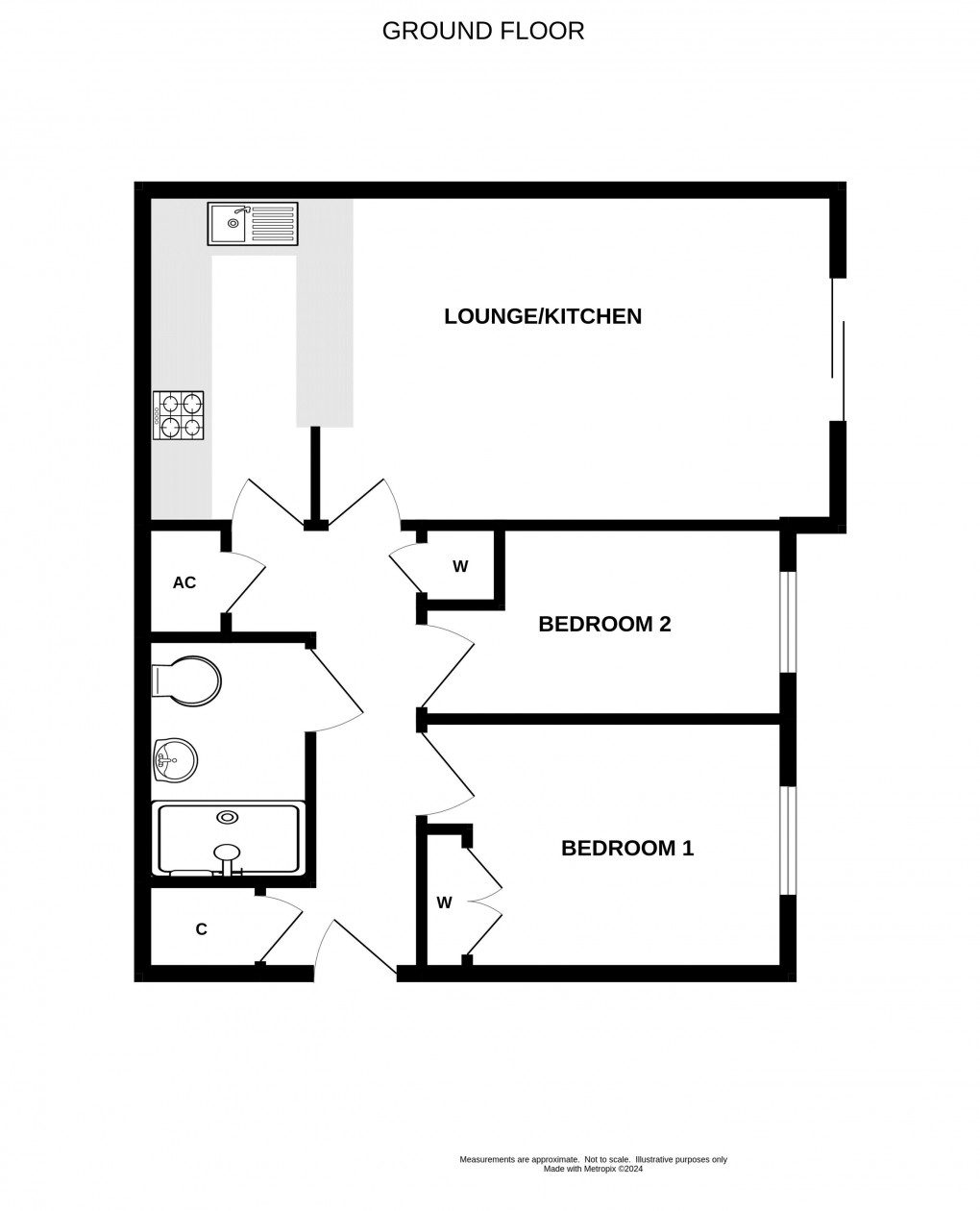Description
- RETIREMENT APARTMENT
- VIEWS OVER THE TOWN TO THE SEA
- A SHORT WALK TO SHOPS AND SEAFRONT
- OVER 55'S
- RESIDENTS PARKING
- COMMUNAL LOUNGE AND GARDEN
- Tenure: Leasehold
Situated on the ground floor with pleasant views across the town and to the sea is this two bedroom retirement apartment.
Situated in the popular West Dorset seaside town of Lyme Regis, Cloverdale Court is a popular residential development of 44 purpose-built retirement apartments a short walk to the town's shops, beach and seafront. The development has a secure entry phone system, 24-hour emergency help call system and a part time on site house/facilities manager.
The communal areas are very well maintained with a resident's lounge opening to a sunny paved terrace overlooking the garden. A private car park provides space for residents and visitors. The local town shuttle bus runs close by as does the main service which operates between Exeter and Weymouth.
Lyme Regis is famed for its many historic connections and character buildings, and of course, for its well known Cobb Harbour. As a resort, it is considered quite unspoilt, but has most of the shops and amenities that one could require. In addition to which there are numerous leisure activities including both sailing and power boat clubs, a cliff top golf course and a bowling club. The whole coastline with Lyme Regis and Charmouth at its centre has been designated a World Heritage Site commonly known as the Jurassic Coast, It lies approximately 5 miles from the market town of Axminster, with its main line railway connections to Waterloo (Approx. 2 3/4 hours). Taunton and Exeter are within a radius of about 30 miles with access to the M5 motorway and the county town of Dorchester is a similar distance. Locally there are excellent primary schools in Lyme Regis and Uplyme along with the well respected Woodroffe and Colyton Grammar Schools.
The accommodation with approximate measurements comprises:
Secure communal entrance with entry telephone.
Entrance Hall
Alarm call point and entry telephone. Airing cupboard with fitted shelving and hot water system. Cloaks cupboard. Night storage heater.
Living Room
11' 4'' x 16' 2'' (3.45m x 4.92m)
UPVC double glazed sliding door to Juliette balcony providing views over the town to the sea. Telephone and television points. Night storage heater.
Kitchen
11' 4'' x 6' 0'' (3.45m x 1.83m)
Fitted with a range of modern white gloss base cupboard and drawer units with matching wall cupboards. Worksurfaces with inset sink, 4 ring induction hob with extractor above and white tiled surrounds. Built in fridge/freezer. Appliance space for washer/dryer.
Bedroom 1
8' 9'' x 12' 8'' (2.66m x 3.86m)
UPVC double glazed window with views over the town to the sea. Built in double wardrobe. Night storage heater. Television point.
Bedroom 2
6' 7'' x 9' 10'' (2.01m x 2.99m)
UPVC double glazed window with views over the town to the sea. Electric panel heater.
Shower Room
White fitted suite comprising: WC. Wash hand basin with vanity unit below. Walk in shower with glass screen and white tiled surrounds. Extractor and fan heater.
Outside
There are well maintained communal gardens with seating areas. Parking for residents and visitors.
Tenure
The property is held on a 999 year lease from 1st June 1989. We understand from the vendors that the current service charge is££4,677.72 pa and includes building insurance, water rates, maintenance of the structure, gardens and communal areas.
Services
We are advised that the property has mains water, drainage and electricity.
Agents Note
Please note that the floorplan is not to scale and is for identification purposes only.
Local Authority
Dorset County Council. We are advised that the property is Tax Band D. EPC rating C.
Floorplan

EPC

To discuss this property call us:
Market your property
with Fortnam Smith & Banwell
Book a market appraisal for your property today. Our virtual options are still available if you prefer.
