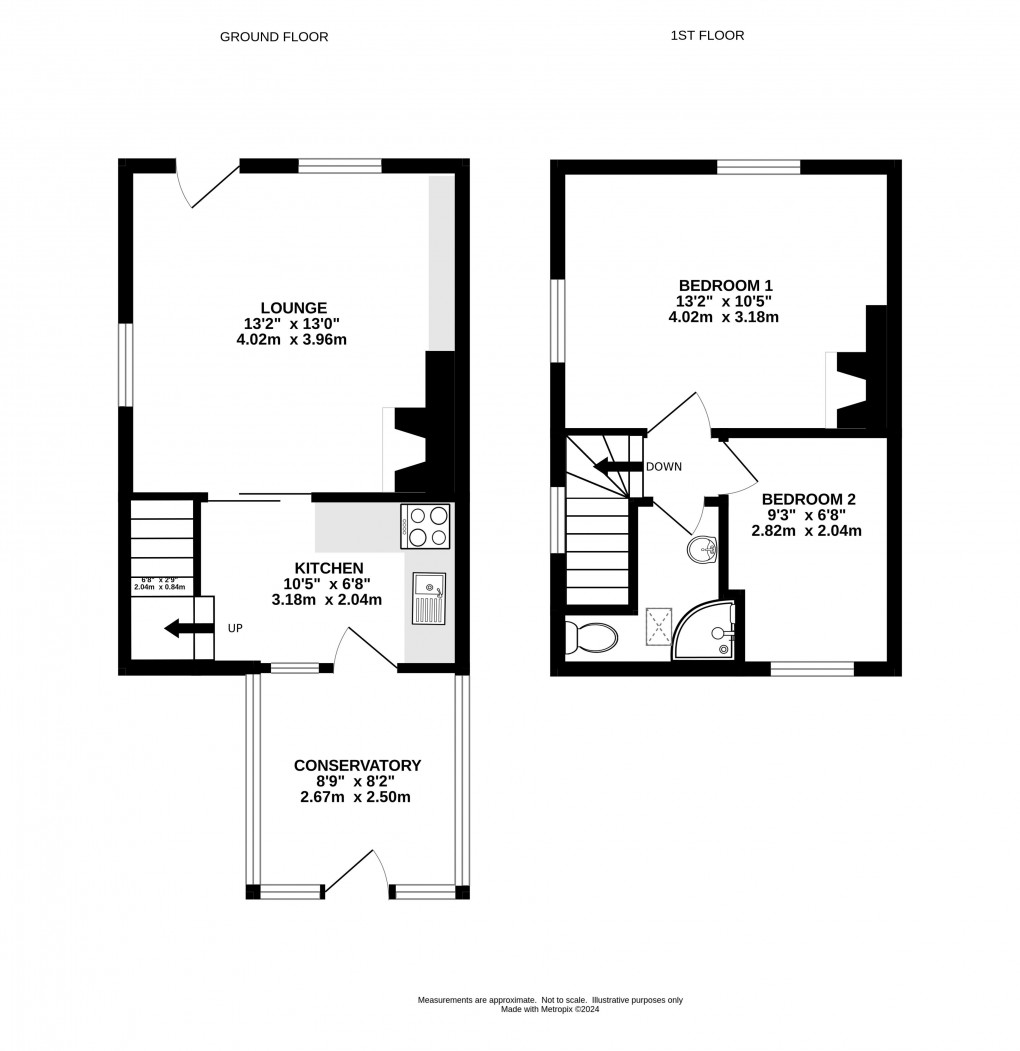Description
- SEMI-DETACHED COTTAGE
- TWO BEDROOMS
- COUNTRYSIDE VIEWS
- GARDEN & PARKING
- LOUNGE & CONSERVATORY
- OPEN FIRE PLACES
- Tenure: Freehold
An attractive two bedroom semi-detached cottage dating back to the early 1900's of traditional flint and stone construction with countryside views, garden and parking.
This charming two bedroom cottage is situated along Trinity Hill close to the popular coastal town of Lyme Regis and the East Devon market town of Axminster. The cottage has been well maintained and improved under the current ownership and enjoys views across neighbouring countryside and the Axe Valley. The accommodation briefly comprises: Lounge with original flagstone flooring and woodburner. Kitchen. Conservatory with door to garden. Two bedrooms and a shower room complete the accommodation. Externally the garden is a particular feature of the property and is enclosed by timber fencing. A paved patio with excellent countryside views, two wood pergolas and raised planting beds house a variety of flowers, plants and shrubs create a lovely setting.
The market town of Axminster lies close by which has a variety of shops and supermarkets with its mainline railway connections to Exeter and London (Waterloo). The M5 and Exeter airport are both within easy reach. Nearby lies the coastal town of Lyme Regis which is famed for its many historic connections and character buildings, and of course, for its well known Cobb Harbour. As a resort, it is considered quite unspoilt, but has most of the shops and amenities that one could require, in addition to which there are numerous leisure activities including both sailing and power boat clubs, a cliff top golf course and a bowling club.
The accommodation, with approximate measurements, comprises:
Part glazed front entrance door and storm porch to:
Lounge
13' 2'' x 13' 0'' (4.01m x 3.96m)
Double aspect with windows to the front and side. Recess with fitted cupboard and shelves. Woodburner on stone hearth. Night storage heater. Original flag stone flooring. TV point.
Kitchen
10' 5'' x 6' 8'' (3.17m x 2.03m)
Fitted with a range of modern grey base cupboards, drawers and matching wall cupboards. Solid wood work surfaces with inset porcelain sink. Inset four ring induction hob. Built in Bosch oven. Appliance space for washing machine, dish washer and fridge. Tiled flooring. Window. Radiator. Doors to:
Conservatory
8' 9'' x 8' 2'' (2.66m x 2.49m)
Fully double glazed. Tiled flooring. Radiator. Door to garden.
First Floor
Stairs up from Kitchen.
Bedroom 1
13' 3'' x 10' 5'' (4.04m x 3.17m)
Double aspect with windows to side and front. Radiator. Fireplace with brick surround. Original wood flooring. Exposed beam.
Bedroom 2
9' 3'' x 6' 8'' (2.82m x 2.03m)
Window to rear overlooking the garden. Hatch to roof space. Original wood flooring. Radiator.
Shower Room
White suite comrpising: WC. Wash hand basin. Walk in corner shower. Tiled flooring. Velux window.
Outside
The property has allocated parking for 2/3 vehicles. Side gate to the rear garden. Enclosed by timber fencing. Paved patio with excellent countryside views. Two wood pergolas. Raised planting beds house a variety of flowers, plants and shrubs. Timber store shed and log store.
Services
Shared septic tank. Mains electric heating and water.
Tax band B.
EPC rating D.
Agents Note
Please note we have not tested any apparatus, fixtures, fittings or services. Interested parties must undertake their own investigations into the working order of these items. All measurements are approximate, photographs and floor plans are for guidance only.
Floorplan

EPC

To discuss this property call us:
Market your property
with Fortnam Smith & Banwell
Book a market appraisal for your property today. Our virtual options are still available if you prefer.
