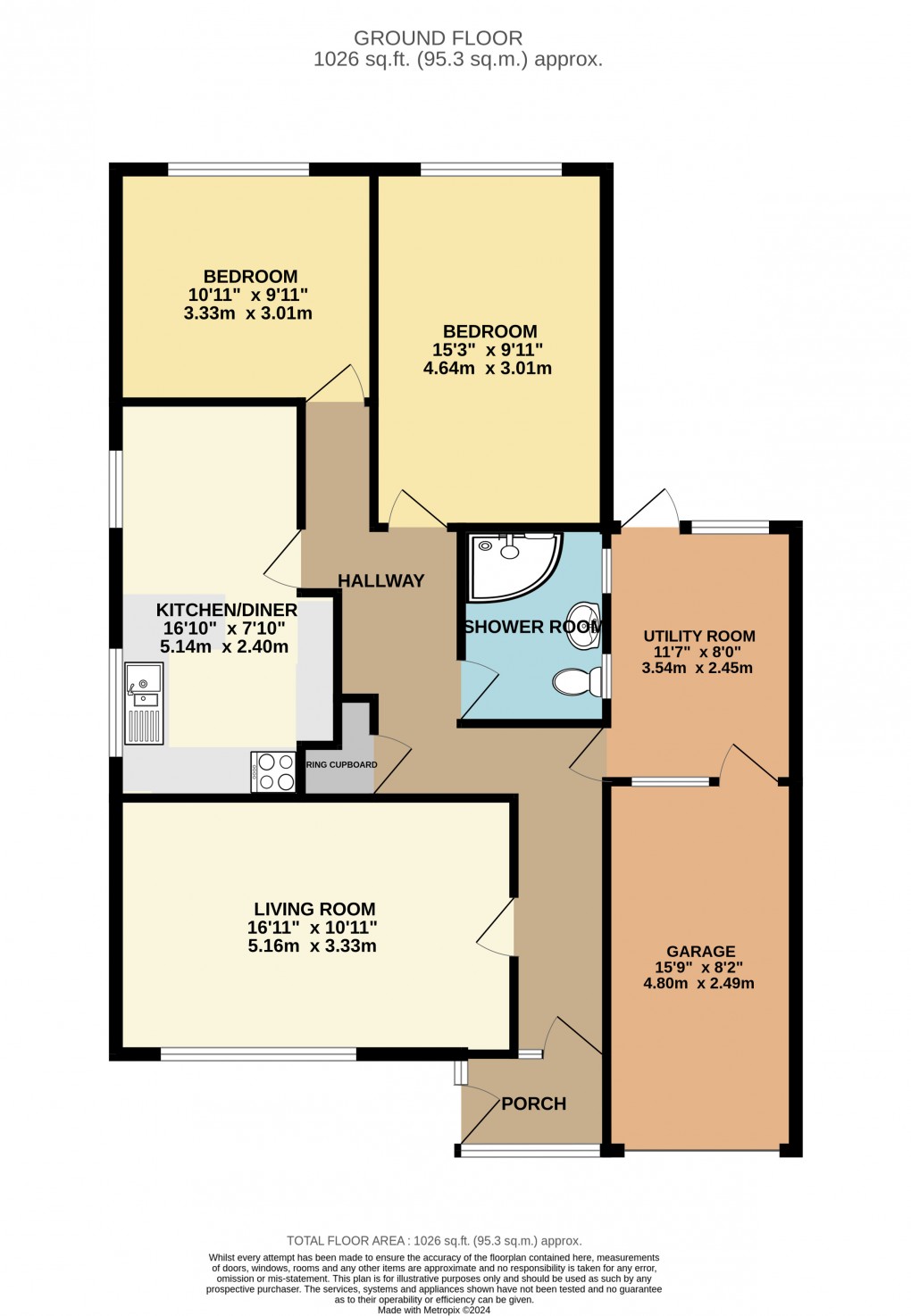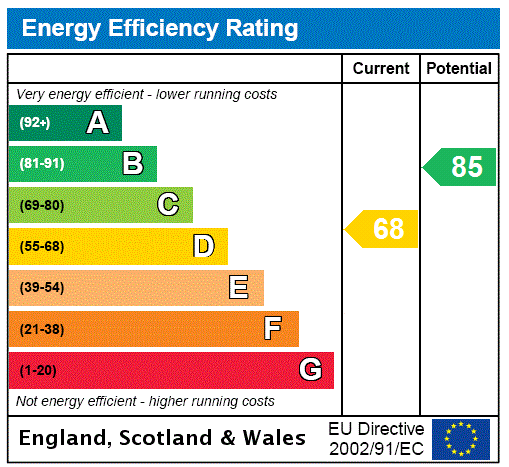Share:
Description
- Detached 2 Bedroom Bungalow
- Single Garage & Parking
- Front & Rear Gardens
- Countryside Views
- Gas Central Heating uPVC Double Glazing Throughout
- No Onward Chain
- Tenure: Freehold
67 Scalwell Park is a detached two bedroom bungalow situated in a popular residential area in Seaton within walking distance of the local amenities. This property benefits from gas central heating, uPVC double glazing as well as an elevated decking area to the front of the property with ramp to take advantage of the views.
A uPVC porch provides access to the entrance hall of the property. To the left-hand side is the spacious living room with large picture window looking out to the front of the property and to the surrounding countryside.
The open plan kitchen diner has a matching range of cream base and wall units with laminate worktops and tiled splashback as well as a sizeable breakfast bar with storage below. There are several integrated appliances including a Siemens electric oven, ceramic hob, fridge freezer and a dishwasher. The dining area has ample space for a dining table and chairs, alongside a window looking out to the side of the property.
Bedroom one is situated to the rear of the property and is a sizeable double room with large picture window looking out across the rear garden, whilst bedroom two is another good-sized double room which enjoys the same view as bedroom one.
The modern shower room is fully fitted with a white suite, and benefits from a walk-in corner shower unit, hand wash basin, toilet, and heated towel rail alongside two obscured glass windows.
From the hallway, a door opens into the sizeable utility room which has space and plumbing for several appliances alongside a uPVC door which provides access to the rear garden. A further door opens into the single garage which benefits from power, light and electric up and over door.
Outside:
A hardstanding driveway leads up to the front of the property with an area laid to lawn to one side. A wide ramp with railing to either side then rises to an elevated terraced area with space for outdoor furniture which takes advantage of the far-reaching views and continues to the uPVC porch.
The low maintenance rear garden is laid to patio over two levels and is bordered by fencing and flowering shrubs, a wooden summer house with glazed doors and windows. A paved pathway wraps around the side of the property to a pedestrian gate leading out to the front of the property.
Services: We are advised that all services are mains connected.
Council Tax: We are advised that the property is Council Tax Band C. East Devon District Council. Tel: 01404 515616.
Floorplan

EPC

To discuss this property call us:
Market your property
with Fortnam Smith & Banwell
Book a market appraisal for your property today. Our virtual options are still available if you prefer.
