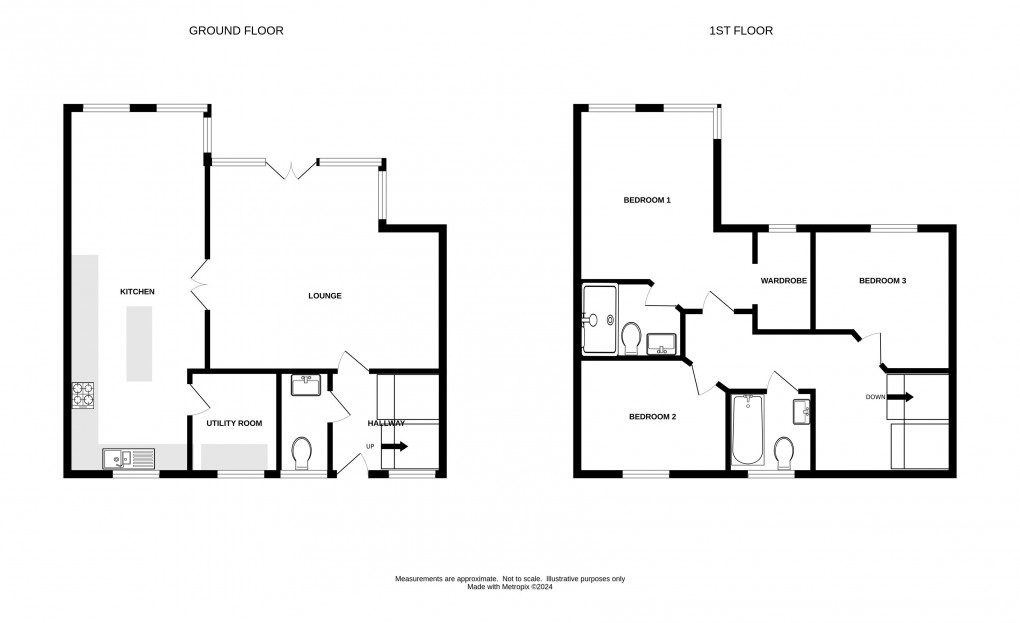Description
- MODERN FAMILY HOME
- MAIN BEDROOM WITH ENSUITE
- 2 FURTHER DOUBLE BEDROOMS
- COUNTRYSIDE VIEWS
- VILLAGE LOCATION
- ENCLOSED GARDEN
- Tenure: Freehold
A modern three/four bedroom detached family home, pleasantly situated on the edge of the village with lovely countryside views over the Axe Valley.
One of two detached family homes built in 2018 by a local builder. Situated on the edge of this popular East Devon village, Silverwood is a light and bright property with large windows making the most of the view of the surrounding countryside. The accommodation briefly comprises: Entrance hall, lounge opening to the garden, a generous kitchen/dining room, cloakroom and utility room. On the first floor is the main bedroom with ensuite and walk in wardrobe, two further bedrooms and a family bathroom. The accommodation has double glazed windows, gas central heating and solar panels. Outside there is an enclosed private garden and driveway parking for 2 cars.
The pretty East Devon village of Musbury sits in an area of Outstanding Natural Beauty between the market town of Axminster and the coast. There is access to lovely local countryside walks and the East Devon way. The village has a active community with a local pub, village hall, garage housing the post office and store and a popular primary school. The village lies approximately 2 miles from Axminster with its mainline rail connection to Exeter and London Waterloo. The popular seaside resort of Lyme Regis on the glorious Jurrasic Coast with iconic Cobb Harbour and wonderful beaches lies approximately 7 miles distant.
Front door with glazed panels opening to:
Entrance Hall
A light entrance hall with front facing floor to ceiling windows. Angled staircase with understairs cupboard and storage recess. Radiator. Shaker style wood doors open to the ground floor accommodation.
Cloakroom
Fitted with a white contemporary style suite comprising w.c and pedestal wash hand basin. Half tiled walls. Obscured double glazed window. Radiator and extractor fan.
Lounge
15' 3'' x 16' 3'' (4.64m x 4.95m)
Double glazed French doors and picture windows look out over the rear garden with countryside views beyond. Laminate Oak flooring. Two radiators. Fitted shelves. Double doors open to:
Kitchen/Dining room
26' 1'' x 9' 9'' (7.94m x 2.97m)
Double aspect with double glazed windows to the front and rear. Fitted with a contemporary range of gloss white units comprising base cupboards, drawers, larder and wall cupboards. Island with breakfast bar and additional units. Dark coloured work tops with spotlights above, inset electric induction hob with an extractor hood above. One and a half bowl stainless steel sink and drawer with mixer tap. Built in electric double oven and appliance space for a dishwasher and fridge freezer. Radiator. Laminate Oak flooring.
Utility room
6' 8'' x 5' 2'' (2.03m x 1.57m)
Worktop with white base cupboard below. Space for washing machine and tumble dryer. Double glazed window. Wall mounted gas combi boiler. Radiator.
First Floor Landing
Radiator. Access to roof space that has been boarded for extra storage.
Bedroom 1
14' 1'' x 9' 10'' (4.29m x 2.99m)
A double ensuite main bedroom with double glazed windows enjoying excellent views through the Axe Valley. Radiator. Opening to walk in wardrobe/study (4'2" x 7'1") with double glazed rear facing window with countryside views.
En-suite
Fitted white suite with a large enclosed tiled shower with wall mounted attachments and rainfall shower head. WC and wash basin with vanity unit below. Heated towel rail and extractor fan.
Bedroom 2
9' 3'' x 11' 3'' (2.82m x 3.43m)
A double bedroom with a front facing double glazed window with countryside views. Radiator.
Bedroom 3
10' 11'' x 10' 3'' (3.32m x 3.12m)
Rear facing double glazed window with countryside views. Radiator.
Family Bathroom
Modern white suite comprising bath with shower and glazed screen, WC and wash basin. Part tiled walls. Heated towel rail. Extractor fan. Obscured double glazed window.
Outside
A shared brickpaved driveway from the lane leads to Silverwood. Parking for 2 cars with flower/shrub border. Patio and gate leads to the rear garden. Enclosed by original stone wall and backing onto open fields the level rear garden comprises lawn, paved patio and gravelled play area. A raised timber deck looks over the neighbouring farmland and provides a ideal spot for evening drinks or a bbq. Wood store.
Agents Notes
Please note we have not tested any apparatus, fixtures, fittings or services. Interested parties must undertake their own investigation into the working order of these items. All measurements are provided for guidance only.
Floorplan

EPC

To discuss this property call us:
Market your property
with Fortnam Smith & Banwell
Book a market appraisal for your property today. Our virtual options are still available if you prefer.
