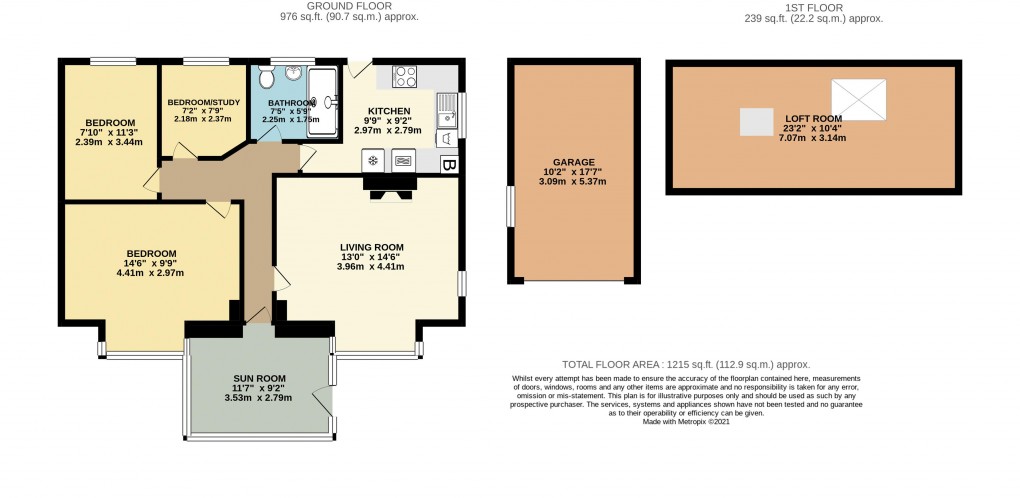Description
- Detached bungalow with no forward chain
- Level location in quiet lane close to shops and short level walk to beach
- 2/3 Bedrooms
- Living Room & small separate Dining Room
- Fitted Kitchen
- White Bathroom with shower
- Sunroom
- Gas CH & DG
- Front & Rear gardens
- Garage & Driveway
- Tenure: Freehold
Brown Gables is a detached bungalow set a short way along Barrs Lane surrounded by a delightful walled garden. Built we understand in the 1950s and enjoyed by the elderly owner for many years. Today the property offers a flexible layout and most attractive walled enclosed garden . Some areas now require modest updating but there is good scope for a decent size loft conversion providing a master bedroom with en suite, subject to planning.
Double bar timber gates open the drive with space for two cars. Single garage. The property sits centrally within the plot.
Front access into double glazed Sunroom with garden views. Door into hall. Loft hatch to large loft space with velux and good head height. Living Room to front with deep bay window, fireplace with gas fire and inset tiling. Fitted Kitchen with integrated gas hob, double oven, space for washing machine and free standing tall fridge freezer. Wall mounted Alpha gas boiler. External door to rear garden. Bathroom with double mains shower, WC and basin. Small Dining Room or Study to rear. Double bedroom to rear. Master bedroom to front with deep bay window.
Outside side gates separate the front & rear gardens. The frontage is most attractive with a lawn and many nice plants in the borders surrounded by stone walling. To the back the wide garden offers a great deal of privacy. It is riven paved and stone walled with a timber shed, small older corner summerhouse and set back single garage with corrugated roof.
All mains services, no forward chain. DFH0970 EPC tba DC Band D
Brown Gables is a detached bungalow set a short way along Barrs Lane surrounded by a delightful walled garden. Built we understand in the 1950s and enjoyed by the elderly owner for many years. Today the property offers a flexible layout and most attractive walled enclosed garden . Some areas now require modest updating but there is good scope for a decent size loft conversion providing a master bedroom with en suite, subject to planning.
Double bar timber gates open the drive with space for two cars. Single garage. The property sits centrally within the plot.
Front access into double glazed Sunroom with garden views. Door into hall. Loft hatch to large loft space with velux and good head height. Living Room to front with deep bay window, fireplace with gas fire and inset tiling. Fitted Kitchen with integrated gas hob, double oven, space for washing machine and free standing tall fridge freezer. Wall mounted Alpha gas boiler. External door to rear garden. Bathroom with double mains shower, WC and basin. Small Dining Room or Study to rear. Double bedroom to rear. Master bedroom to front with deep bay window.
Outside side gates separate the front & rear gardens. The frontage is most attractive with a lawn and many nice plants in the borders surrounded by stone walling. To the back the wide garden offers a great deal of privacy. It is riven paved and stone walled with a timber shed, small older corner summerhouse and set back single garage with corrugated roof.
All mains services, no forward chain. DFH0970 EPC tba DC Band D
Floorplan

To discuss this property call us:
Market your property
with Fortnam Smith & Banwell
Book a market appraisal for your property today. Our virtual options are still available if you prefer.
