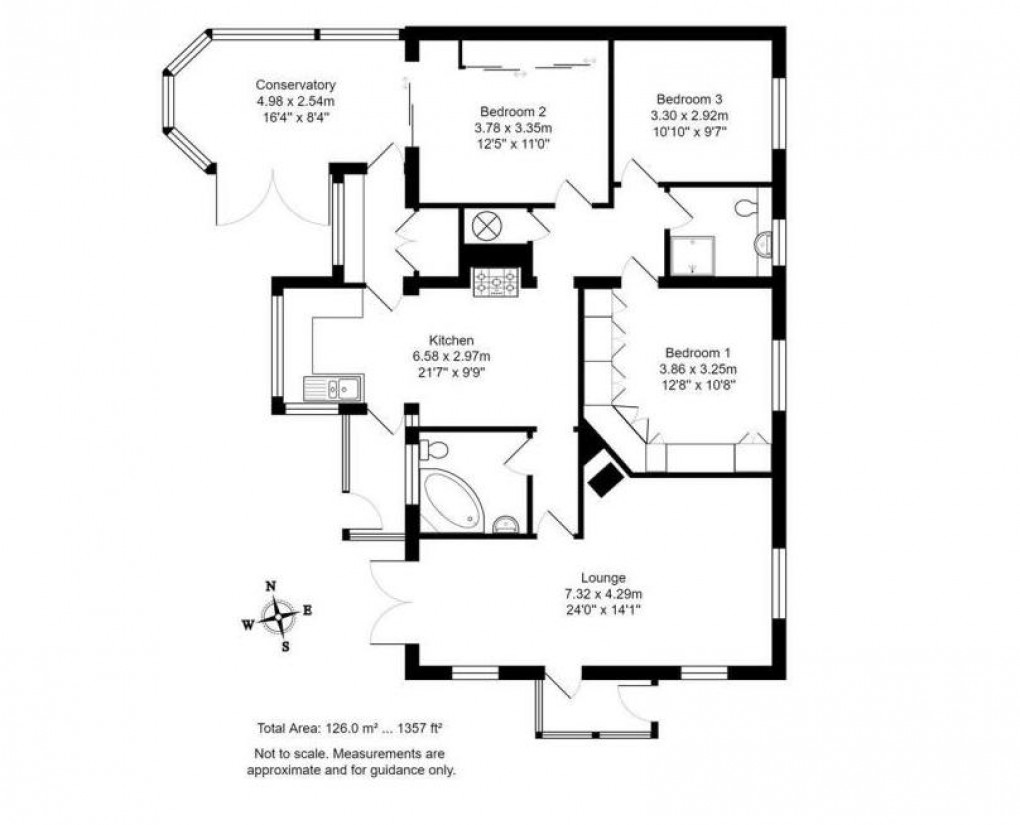Description
- Detached Bungalow
- Three Double Bedrooms
- Set with 1.25 Acre Plot
- Development Potential
- Extensive Gardens with Various Outbuildings and Stores
- Ample Driveway Parking
- Tenure: Freehold
Devonacre is a detached bungalow, sited within approximately 1.25 acres and occupying a favoured position at Raymonds Hill close to commuter links and equidistant to both Lyme Regis and Axminster. The bungalow is generally in good order and condition throughout, with the possibility of reconfiguring the existing layout or extension subject to necessary consents being obtained.
The front door leads into the entrance porch with tiled flooring and door to the dual aspect lounge with French door to outside, TV point and woodburner on a slate hearth. An inner lobby has a door off to a bathroom comprising laminate flooring, obscured glazed windows to side, fully tiled, corner bath with shower over, pedestal hand basin, WC, 'Dimplex' wall heater.
The kitchen includes part laminate and part tiled flooring, double glazed window to side, matching solid wood wall and base units with laminate worktop and inset stainless steel 1.5 bowl sink and drainer, space for range cooker. A separate side porch and useful Utility including double glazed window to side, base unit with space and plumbing for washing machine, wall mounted 'Glowworm' boiler, pantry cupboard.
There are three bedrooms in the property all being comfortable doubles and the two larger benefitting from fitted wardrobes. A modern shower room services these and comprises: A fully tiled suite with obscured double-glazed window, vanity unit with inset hand basin and WC, walk in shower cubicle, heated towel rail. A conservatory completes the internal accommodation with views over the garden.
Outside
The bungalow is approached off Charmouth Road via the driveway for the property, which leads to the side elevation where there are a number of timber outbuildings, stores and garage. The games room/workshop measuring 6.6m x 6.6m and a shed measuring 4.25m x 2.87m. A pathway provides access to the front entrance porch, with the frontage of the land being laid to lawn with mature specimen trees and shrubs, a raised decked area to the front and side of the property and feature pond. From here, a hard standing pathway leads to the side part of the garden (also linking to the side aspect of the property), which is again laid to lawn with mature trees and greenhouse. The rear aspect of the outside space is again lawned, with specimen trees and shrubs interspersed, with a timber store to one side. The land totals approximately 1.25 acres which is enclosed by a combination of high hedging and timber fencing.
Material information & Tenure
Local Authority: East Devon Council Council
Council Tax Band: F
Tenure: Freehold
Services
Electricity: Mains
Water: Mains
Drainage: Mains
Heating: LPG fired central heating
Floorplan

To discuss this property call us:
Market your property
with Fortnam Smith & Banwell
Book a market appraisal for your property today. Our virtual options are still available if you prefer.
